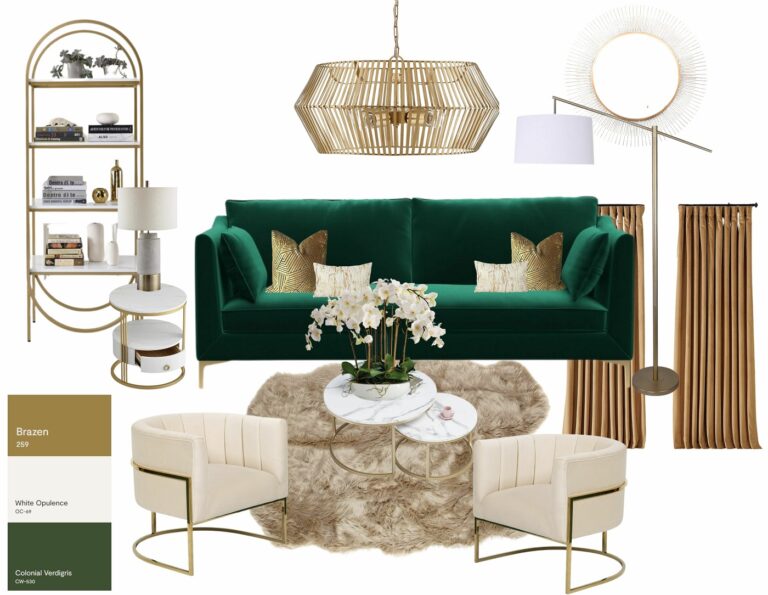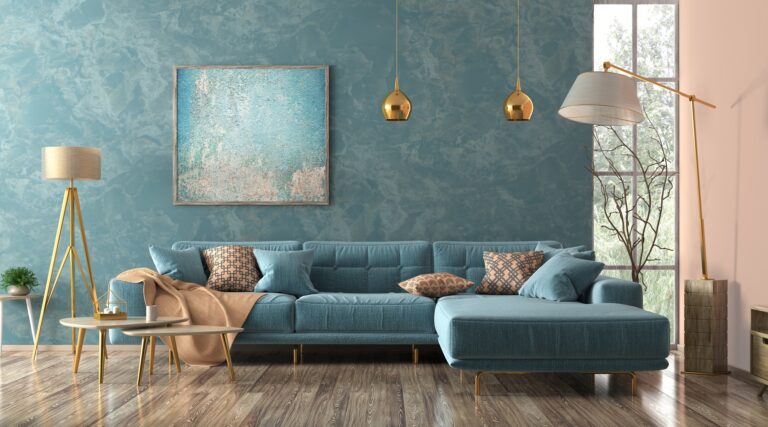While room sizes tend to vary based on factors such as the home’s age, location, and overall square footage, benchmarks do exist. These guidelines for bedrooms, living rooms, kitchens, bathrooms, and dining rooms provide a helpful starting point for both homeowners and interior designers. Whether you’re reimagining a layout or designing a smaller-than-average bedroom that needs smart storage solutions, this guide is here to help. Below, you’ll find a detailed list of average room sizes, along with tips for making spaces feel larger, taking accurate measurements, and more.
Table of Contents
Average bedroom size
Let’s start with bedrooms. Bedrooms bring up plenty of questions, since they need to fit beds of various sizes, dressers, nightstands, and more. Not to mention their influence on daily comfort and resale value. Here are some typical bedroom sizes you can expect to see:
- Average bedroom size: The average bedroom measures about 132 square feet (roughly 11 feet by 12 feet).
- Master bedroom dimensions: A master bedroom usually ranges from 200 to 300 square feet (about 14 feet by 16 feet). Luxury homes might have even larger master suites. Think up to 400 square-foot spaces, complete with sitting areas and walk-in closets.
- Standard bedroom size: Smaller secondary bedrooms usually fall between 100 and 120 square feet. This is large enough for a twin or full-size bed plus basic furniture, like a desk, bookshelves, or toy boxes.
Average living room size
As the central gathering space, you can expect the size of a living room to scale with the house. Here are some common living room dimensions:
- Small homes or apartments: 200–250 square feet (around 12 by 18 feet).
- Average detached home: 300–400 square feet (15 by 20 feet or larger).
- Large or luxury homes: 500+ square feet. The living room square footage may also include other rooms, like a kitchen or entryway, if the home has an open layout.
For context, it’s best to have at least 200 square feet to comfortably fit sofas and armchairs, a coffee table, and walking space without overcrowding.
Average kitchen size
Kitchens have evolved from simple cooking spaces to multifunctional hubs. In newer or remodeled homes, their dimensions will reflect that change. Here are a few examples of kitchen sizes from all periods:
- Small galley kitchens: 70–100 square feet.
- Average kitchen size in U.S. homes: 150–200 square feet.
- Large or open-concept kitchens: 250–350 square feet, often filled with islands, breakfast nooks, and open transitions to living or dining rooms.
If you’re working on a client’s kitchen, don’t be discouraged by the small footprint. Even galley kitchens can be functional with strategic design choices like compact appliances and vertical storage.
Average bathroom size
Bathrooms range widely in scale—from powder rooms to spa-like retreats. Here are some average sizes to use as reference:
- Powder room (half bath): 18–32 square feet (often just a toilet and sink).
- Standard full bathroom: 40–50 square feet. This is large enough for a tub or shower, sink, and toilet. If there is only a shower and not a tub, the space will be referred to as a ¾ bath.
- Primary/master bathroom: 100–200 square feet. Modern homes may have larger spaces, leaving room for double vanities and walk-in showers.
Average dining room size
Not every home includes a formal dining room, but when there is one, you can expect sizes similar to these:
- Small dining rooms: 120 square feet (10 by 12 feet).
- Average dining room: 180–250 square feet (12 by 15 feet is common).
- Large dining rooms: 300+ square feet, suitable for oversized tables and additional furniture.
Dining areas are also frequently merged into open layouts, so their square footage may be combined with the living room or kitchen numbers.
Standard room size by house type
One factor that affects room size is housing type. Here are some guidelines that are specific to different types of homes:
- Apartments: Bedrooms average 100–120 square feet, living rooms 200–250 square feet, and kitchens around 100 square feet.
- Townhouses: Bedrooms are around 120–150 square feet, and living rooms are 250–300 square feet.
- Single-family homes: Thanks to increased overall square footage, bedrooms average 130–150 square feet, master bedrooms 200+ square feet, and living rooms 300–400 square feet or more. You can expect kitchens and bathrooms scale up as well.
Factors that affect room sizes
Several factors influence how large or small a room feels and functions. Beyond square footage, elements such as ceiling height, layout style, natural light, and even furniture choices can dramatically shift the perception of space. Understanding these variables is key when comparing different homes or designing your own.
Ceiling height considerations
Ceiling height changes how a room feels, even if the floor area remains the same. A 10-foot ceiling makes a 12-by-12-foot room feel larger than the same footprint with an 8-foot ceiling. Many modern homes feature 9-foot ceilings, compared to the traditional 8-foot, enhancing light and openness. Taller ceilings also improve vertical storage possibilities.
Open concept vs. traditional layout
Open concept layouts remove distinct room boundaries, blending living, dining, and kitchen areas into one giant space. While square footage may be identical, the room will likely feel larger.
Natural light and window placement
Rooms with large windows, skylights, or glass doors appear bigger because natural light expands visual boundaries. A 150-square-foot room with minimal light may feel tighter than a similar-sized space filled with daylight.
Furniture scale and arrangement
The way furniture is selected and arranged also impacts perceived size. Oversized couches or bulky wardrobes can overwhelm an average-sized room. Compact and purposeful pieces can make the same area feel more open and functional.
Storage integration
Built-in shelving, under-the-bed drawers, and closet organizers can make a modestly sized room feel larger by keeping clutter out of sight.
Regional and architectural styles
Different regions and eras of homebuilding also affect room sizes. For example, pre-war apartments in major cities often feature generous living rooms but smaller kitchens, while newer suburban builds may prioritize expansive master suites.
How to measure room size accurately
Accurate room measurements are a must for both professional interior designers and DIY-ers. Below, you’ll find a few tips to get you started. While these tips are designed to help get you started, before launching into a project we also recommend checking out our detailed guide to interior design measurements.
- Measure wall to wall: Use a tape measure to record length and width at floor level.
- Account for irregular shapes: Break the irregular space into rectangles or triangles and calculate each area separately before adding them together.
- Include usable floor space: Built-in closets may reduce usable space. While measuring, you may need to list their size separately.
- Confirm ceiling height: This doesn’t affect square footage, but it does affect perception.
[Free!] Room measuring guide
Before you source another sofa or sketch another floor plan, grab our Room Measuring Guide. It’s a no-fuss, designer-approved checklist that’ll save you from second-guessing dimensions (or remeasuring in your cutest boots). Whether you’re on-site or working remote, this little guide walks you through exactly what to measure—so install day goes off without a hitch.
- General rules and common mistakes to avoid
- Strategies for measuring square and irregular shaped spaces
- What to record for doors, windows, ceiling heights and trim
- Tips for obstacles like fireplaces, built-ins and registers
- A printable checklist for final submission and photos
- Tool list and pro tips to avoid costly do-overs
Tips for designing with average room sizes in mind
As an interior designer, there’s a good chance you will regularly run into common room dimensions. Here are some strategies to keep in mind:
- Choose furniture scaled to the room: A sectional may overwhelm a 200-square-foot living room, but fit beautifully in 350 square feet.
- Use vertical space: Shelving, tall cabinets, and hanging storage free up floor area in smaller bedrooms and kitchens.
- Plan walking paths: Allow around three feet of clearance for walking areas.
- Enhance light and openness: Mirrors, light paint colors, and large windows can make average-sized rooms feel larger.
- Customize layouts to suit your needs: A 120-square-foot bedroom might work best as a home office or guest room, while the larger one holds a king-size bed and a full bedroom set.
Integrating modern tools: Room scanning apps & floor plan symbols
Technology can aid us in most areas of design, and working with average-sized rooms is no different. Here are two tools we recommend using as you measure your space and carefully plan its layout:
- Room scanning apps: Room Scanning apps help you take quick, accurate room dimensions from your smartphone. They generate 2D/3D floor plans and models, streamlining space planning and visualizing average room sizes in real time.
- Floor plan symbols: Understanding the visual language of design is essential in spaces of all sizes. Our comprehensive guide to floor plan symbols outlines everything you need to know on this topic, including symbols for walls, doors, furniture, electrical fixtures, HVAC, and more.
FAQs about average room dimensions
Most bedrooms fall somewhere around 132 square feet, but that can vary. Smaller bedrooms tend to be closer to 100 sq ft, while larger primary suites often stretch to 200 sq ft or more.
Standard bedrooms usually range between 120 and 150 square feet—enough space for a bed, nightstands, and a bit of breathing room.
Primary bedrooms often measure about 14×16 feet. In newer or larger homes, you might see layouts closer to 16×20 feet to allow room for a seating area or larger furniture pieces.
Yes, apartments tend to be more compact. A typical apartment bedroom is around 100–120 square feet. Living rooms in apartments also lean smaller, often landing between 200–250 square feet.
Absolutely. Stick to lighter paint colors, let in as much natural light as possible, use streamlined furniture, and keep clutter to a minimum. Smart furniture placement and mirrors can also help open things up visually.
Remember, the average room size varies based on room type, home style, and design approach. Understanding these averages can help you more effectively plan spaces that are both functional and beautiful. Also, keep in mind that factors including ceiling height and open layouts influence how large a room feels, regardless of the specific dimensions of a space.
Looking for tools to help you map out average room sizes, create floor plans, and present design ideas to clients? With DesignFiles, you can build moodboards, generate spec sheets, and create 3D floor plans, all from one easy-to-use platform.
Try DesignFiles free today and bring your next room layout to life.


