Are you tired of the limitations of SketchUp and ready to discover tools that can take your designs to the next level? As an interior designer, you’ve likely used, or at least heard of, SketchUp for 3D modeling. While SketchUp is a well-known choice among interior designers for 3D modeling software, there are many reasons why you might seek an alternative.
In today’s blog post, we’ll explore the reasons why you should consider other programs similar to SketchUp and break down 9 of the most popular apps and programs like Sketchup to choose from instead.
Table of Contents
Why seek an alternative to SketchUp?
While SketchUp has its strengths, exploring other tools can offer you many advantages, including additional features, a more intuitive interface, greater flexibility, and potentially more cost-effective solutions.
SketchUp is a solid choice for 3D modeling, but some software alternatives offer increased functionality, which can help you streamline your business operations, increasing efficiency, productivity, and output. For example, in addition to creating renderings for your designs, some programs also enable you to manage other aspects of your projects, including billing and sourcing. All-in-one software saves you the hassle of toggling back and forth between different platforms, as well as the expense of investing in multiple programs.
Architects often enjoy using SketchUp as part of their workflow, but interior designers usually prefer simpler 3D features within an all-in-one tool that allows them to manage client contracts, questionnaires, purchase orders, and more.
9 SketchUp alternatives to try
Check out these great alternatives to SketchUp.
1. DesignFiles
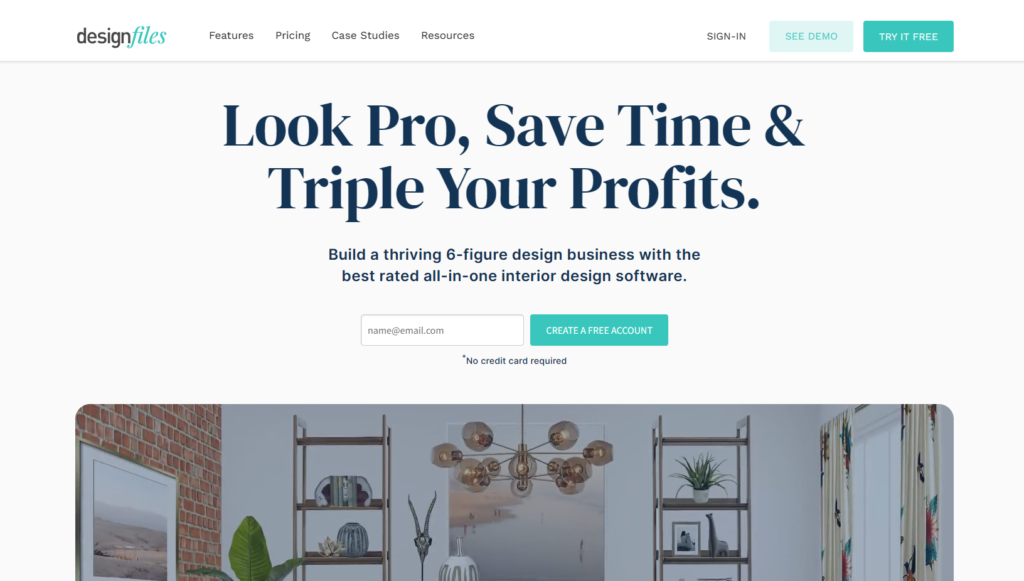
DesignFiles is an all-in-one platform for interior designers, offering a range of tools to manage everything from moodboards and renderings to billing and sourcing. This platform enhances workflow efficiency by consolidating multiple functions into a single, cloud-based solution.
Features:
- Comprehensive project management tools
- Moodboard creation and rendering capabilities
- Integrated billing and invoicing system
- Centralized sourcing and procurement
- Client collaboration and communication portal
- Cloud-based for access from anywhere
Pricing:
DesignFiles offers 2 plans, including the eDesign Plan, which is $49 per month, the Full Service Plan, which is $69 per month.
Reviews:
DesignFiles has received 4.6 stars out of 535 reviews on Capterra.
2. AutoCAD

AutoCAD is a leading CAD software known for its precise 2D and 3D drafting tools, widely used in architecture and interior design. It offers a comprehensive set of features for detailed design and documentation, but does not include any project management functionality.
Features:
- Advanced 2D and 3D drafting and design tools
- Precise and detailed architectural drawings
- Extensive library of materials and textures
- Collaboration tools for team projects
- Integration with other Autodesk products
Pricing:
A monthly AutoCAD subscription costs $250, while an annual subscription costs $2,030.
Reviews:
AutoCad has received 4.6 stars out of 3,190 reviews on Capterra.
3. Foyr
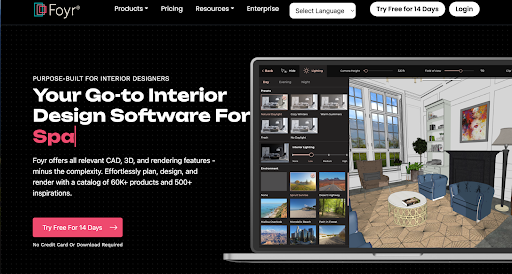
Foyr allows interior designers to create 3D models and renderings. It includes 50,000 models and doesn’t require any previous CAD or modeling training, however, it doesn’t include any project management tools.
Features:
- 3D modeling and rendering
- Extensive library of furniture and decor items
- Easy drag-and-drop interface
- Real-time collaboration and sharing
- Cloud-based access
Pricing:
The Basic Plan is priced at $39 per month and includes 30 renders per month. With the Standard plan, you’ll receive 90 renders per month for $89 per month. Meanwhile, the premium plan offers 210 render credits for $159 per month. Yearly discounts are also available.
Reviews:
Foyr has received 4.0 stars out of 23 reviews on Capterra.
4. Onshape
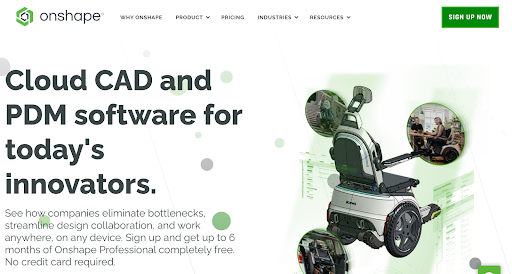
Onshape is a cloud-based CAD platform that supports real-time collaboration and comprehensive data management. It works well for designers who need advanced modeling tools and seamless team collaboration, but it has a steep learning curve.
Features:
- Cloud-based CAD platform
- Real-time collaboration and version control
- Advanced 3D modeling tools
- Integrated data management
- Access from any device with an internet connection
Pricing:
Onshape offers a free plan with limited features and a standard plan for $1,500 per year, which includes all the features of the free plan, plus unlimited private storage and direct, in-product support. The Professional plan includes even more features and costs $2,500 per year.
Reviews:
Onshape has received 4.5 stars out of 312 reviews on Capterra.
5. MyDoma Studio
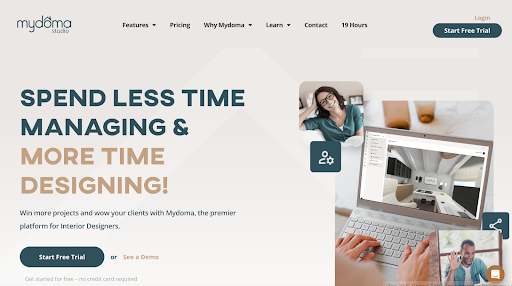
MyDoma is a software platform that interior designers can use to both manage design projects and create designs via 3D rendering capabilities.
Features:
- Product clipper
- 3D Rendering
- Embeddable design packages
- Purchase orders and invoices
- Client communication portal
- Contractor management
- Mood board tool
- Time tracker for projects
Pricing:
MyDoma’s offers one core plan for $64 per user per month, with a 10% savings for annual billing. You can purchase the Mydoma Jumpstart Onboarding package for $149 to get access to 4 guided group sessions, weekly office hours, and personalized 1:1 support.
Reviews:
MyDoma has received 4.2 stars out of 80 reviews on Capterra.
6. HomeByMe
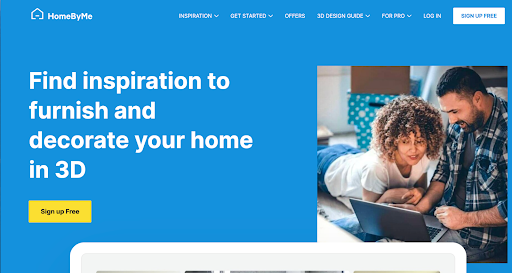
HomeByMe is an online 3D home design tool that allows users to create detailed interior designs easily. It offers realistic renderings and a large catalog of furnishings, making it ideal for visualizing home projects. HomeByMe does not offer any project management features.
Features:
- User-friendly 3D modeling and rendering
- Extensive catalog of furniture and home decor items
- Realistic rendering and virtual tour capabilities
- Easy drag-and-drop interface
- Cloud-based for easy access
Pricing:
The Free Plan includes basic features for up to 2 projects. The Essentials plan costs $29 per month and unlocks unlimited projects, 50 full HD images, and 5 4K images. The Pro plan costs $65 per month and gives you unlimited projects, HD images, and 4K images.
HomeByMe has received 3.8 stars out of 14 reviews on Capterra.
7. Blender
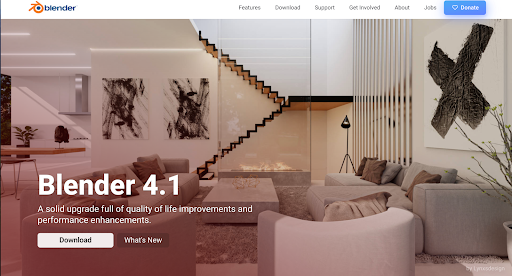
Blender is a free open-source software program offering 3D modeling, rendering, and animation capabilities. It offers a versatile toolset and a large and active community. While Blender is a powerful tool for 3D modeling and animation, its steep learning curve and complexity may be overwhelming for interior designers focused primarily on practical design tasks.
Features:
- Open-source 3D modeling, rendering, and animation
- Toolset for modeling, sculpting, and texturing
- Advanced rendering engine with real-time preview
- Animation and rigging capabilities
- Wide range of add-ons and plugins
Pricing
Blender is a free software platform.
Reviews
Blender has received 4.7 stars out of 945 reviews on Capterra.
8. Coohom
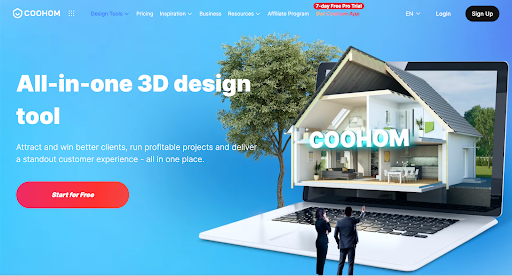
With Coohoom, interior designers can create floor plans and 3D renderings software, as well as access a model library with hundreds of items in unique categories, including styles like Neoclassic, Asian, Art Deco, and more. It doesn’t include any project management features.
Features:
- Custom modeling
- Construction drawings
- 3D floor planner
- 3D modeling
- AI home design software
Pricing:
The Free plan offers some basic drawing and importing features. The Pro plan costs $36 per user per month and unlocks unlimited design projects and a custom modeling tool. The Pro+ plan is $69 per user per month and offers additional video walkthrough and modeling features.
Reviews
Coohom has received 4.8 stars out of 78 reviews on Capterra.
9. Homestyler
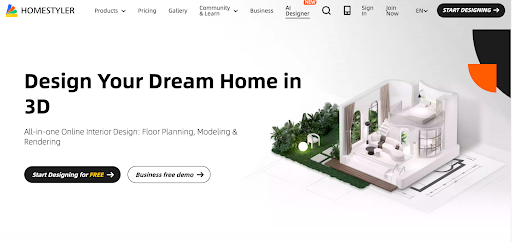
Homestyler is an app that mostly caters toward the homeowner audience, though interior designers can also use it. It lets you create 3D floor plans and visualize different design options, offering a realistic visualization of how furniture and other objects will ultimately appear in a given space.
Features:
- Cloud based 3D floor planner
- 3D rendering
- 100,000+ 3D models and materials
Pricing:
Homestyler offers a Free plan for accessing their 3D floor planner and 1K rendering. The Pro plan (starting at $4.90 per month), lets you remove the Homestyler watermark from your designs and get additional renders. The Master plan costs $9.90 per month for unlimited 4K rendering. With the Team plan ($19.60 per user per month), you get a shared Design Space and model and texture library.
Reviews
Homestyler has received 4.8 stars out of 5 reviews on Capterra.
Frequently asked questions
Yes! If you’re on the hunt for a free SketchUp alternative, there are a few solid options—though each comes with its own limitations. Blender is incredibly powerful (and totally free), but it has a steep learning curve and is better suited for animation and complex rendering. FreeCAD is more technical, great for precise modeling in engineering or architecture, but less intuitive for interior design. If you’re just getting started, Tinkercad is super beginner-friendly and browser-based, though it’s pretty limited in features. So while these tools can be helpful depending on your needs, they may not offer the speed, simplicity, or client-ready visuals that interior designers typically look for.
If you’re looking for platforms that feel similar to SketchUp, a few standout options come to mind. Homestyler offers a simple, drag-and-drop interface with built-in furniture and decor. Coohom is another favorite, especially for interior designers, thanks to its high-quality renders and extensive product library. For those who need more technical control, AutoCAD delivers powerful drafting tools, though it comes with a steeper learning curve. Each of these tools offers a SketchUp-style experience, with varying levels of complexity depending on your workflow.
If you’re searching for a SketchUp alternative that truly fits the needs of interior designers, a few platforms stand out. Unlike general 3D tools, DesignFiles is built specifically for interior design, offering everything from moodboards and floor plans to sourcing, billing, and client feedback tools all in one place. Coohom is another strong option with beautiful rendering capabilities, a huge furniture library, and an easy-to-use interface perfect for fast-paced design workflows. Homestyler also shines with drag-and-drop simplicity and detailed virtual tours, making it great for visual storytelling.
Each of these alternatives offers unique features that can enhance your interior design projects, so the best choice will depend on your specific requirements and design style.
Want a SketchUp alternative that is easy to use and helps streamline interior design projects? Check out DesignFiles.


