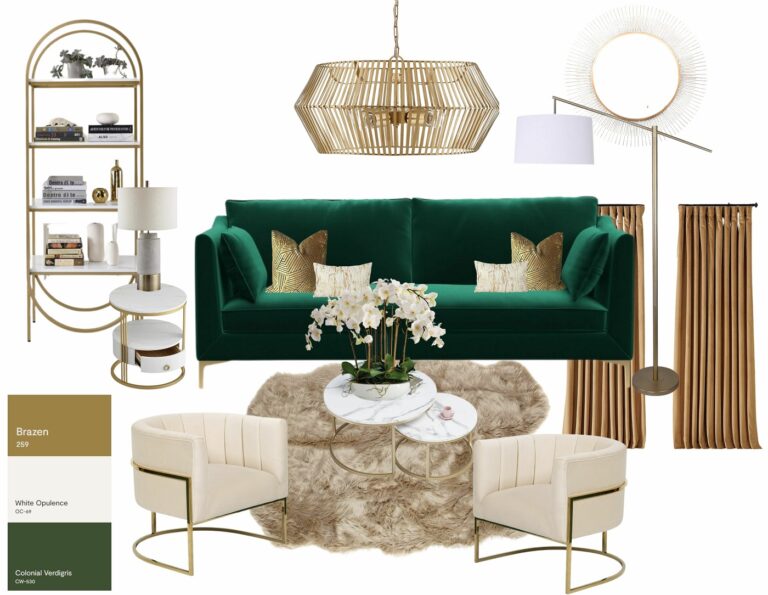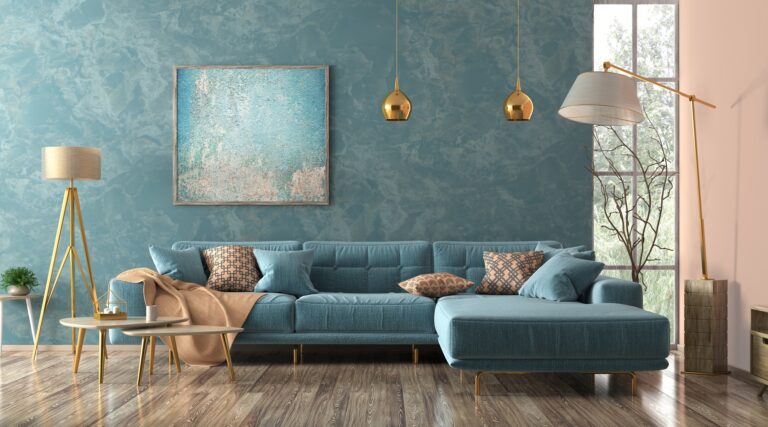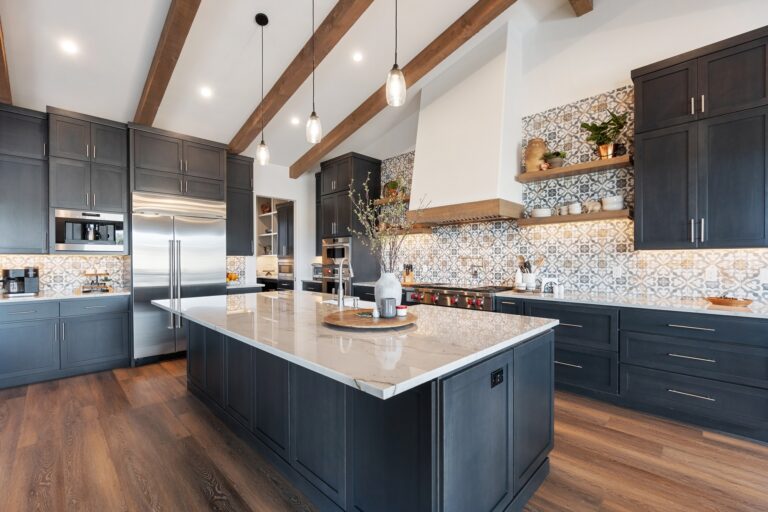Space planning is one of the most critical skills for interior designers to master. It’s the step that ensures a room functions well, bridging the gap between aesthetics and usability. A well-planned layout supports circulation, enhances comfort, and maximizes the potential of every square foot. Whether you’re designing a compact apartment, reworking a traditional family home, or planning a large commercial interior, smart layouts are what bring your design from pretty to practical.
In this guide, we’ll explore top space planning tips and strategies. You’ll gain a deeper understanding of space planning, practical room layout ideas, furniture placement advice, and more.
Table of Contents
What is space planning?
Space planning is the process of analyzing and organizing interior space to support both function and aesthetics. It determines how people will move through a room, how furniture and fixtures will fit, and how different zones of activity relate to one another. Good space planning balances circulation, scale, and proportion, while also aligning with building codes and your client’s comfort.
A space plan typically begins with understanding the dimensions of a room and then overlaying traffic patterns, functional requirements, and design goals. From there, you’ll develop layouts that consider furniture placement, clearances, lighting, focal points, and more. The goal is to not only make the space look good but also easy to use.
Why space planning matters in interior design
As a designer, your role is to create beautiful spaces that can be lived in comfortably. You need to anticipate how people will move, interact, and use the space, making decisions that balance function and flow with aesthetics. By prioritizing these elements, you ensure interiors are both visually appealing, and also practical, comfortable, and tailored to each client’s needs.
When done well, space planning will:
- Improve circulation
- Consider accessibility
- Maximize square footage
- Reduce wasted space
- Ensure furniture is proportionate
- Create a balance between private, social, and service zones
- Support the client’s lifestyle or business operations
- Anticipate future needs (from extra storage to tech integration).
Essential space planning tips
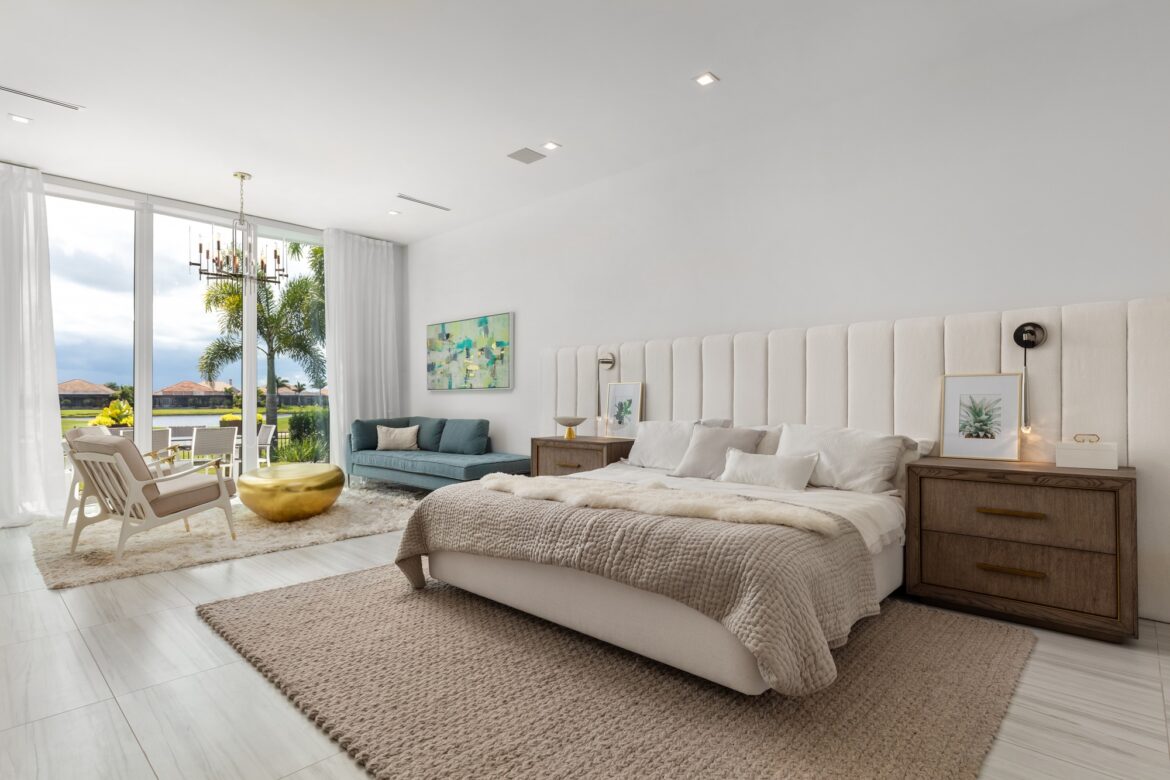
Smart space planning lays the groundwork for every successful design—here are some essential tips to guide you.
1. Start with accurate dimensions
Take precise measurements of the entire room—not just width and length. Remember to measure windows, doors, ceiling height, and other architectural features. Even the smallest mismeasurement could lead you toward furniture that doesn’t fit or walkways that are too tight for comfort.
2. Map your circulation routes
Find each room’s primary and secondary pathways. Leave at least 36 inches for major walkways and 18–24 inches for smaller paths. Do your best to avoid awkward zigzags around furniture.
3. Prioritize function and aesthetics
Each client will use their space differently, whether it be for entertaining, working from home, or storage. Figure out these functions first, and then layer your design choices around them.
4. Work with focal points
Anchor layouts around natural focal points like fireplaces, windows, or media walls. You can also create a focal point with furniture or lighting.
5. Remember scale and proportion
Oversized furniture can overwhelm a small room, while undersized pieces can make a large room feel unfinished. Use scaled drawings from the start to find the right balance.
6. Layer zones thoughtfully
In open spaces, you can create distinct functional areas without interrupting the visual flow. Use rugs, lighting, and furniture to define different zones while keeping sightlines clear.
7. Allow flexibility
Consider how the client’s needs may evolve over time. Modular furniture, movable screens, or multifunctional pieces are often appreciated for their adaptability.
Room layout ideas
Different room types call for different space planning approaches. Here are a few commonly used standards for household spaces:
8. Make bedrooms symmetrical
Place the bed opposite the door when possible. Add symmetry with nightstands and lighting. Maintain 24 inches of clearance around the bed.
9. Create a centerpiece in your dining room
Center the table under a pendant or chandelier. Leave three feet of clearance on all sides for chair movement.
10. Focus on natural light for home offices
Place desks near natural light, but avoid glare on screens. Leave space for organized storage.
11. Create a work triangle in the kitchen
Create a work triangle with the sink, stove, and refrigerator. Leave at least 42 inches between counters and islands.
12. Prioritize walking space in the bathroom
Prioritize privacy and appropriate walkways. Leave 30 inches in front of toilets and 21 inches in front of sinks.
Furniture placement tips
Furniture placement affects not only how a room looks, but also how it functions. These principles can help you furnish spaces effectively:
13. Float furniture
Avoid lining every wall with furniture. Floating sofas and tables can improve balance and circulation.
14. Consider clearances
Keep space between sofas and coffee tables, as well as other walkways throughout your room.
15. Think social
Arrange seating to encourage conversation. Face couches and chairs toward each other. Keep distances close enough to feel connected within the seating area.
16. Diversify seating
Mix primary seating like sofas with accent chairs or benches to accommodate different needs.
17. Plan for sightlines
Make sure important views (windows, artwork, or TVs) are not blocked.
18. Remember architectural features
Position furniture to complement architectural features like fireplaces or built-in cabinetry.
Open floor plan tips
Open layouts are popular, but they require careful strategy to avoid feeling overwhelming. Use these space planning tips to help:
19. Define zones clearly
Use rugs, ceiling treatments, or lighting to distinguish living, dining, and kitchen areas.
20. Maintain cohesion
Repeat finishes, materials, and color palettes across zones for visual flow.
21. Balance openness with intimacy
Use furniture arrangements to create cozy areas without enclosing them.
22. Control acoustics
Large, open spaces can echo. To help absorb sound, incorporate textiles, rugs, and upholstered furniture.
23. Keep traffic logical
Arrange furniture in a way that makes movement between zones natural.
Small space strategies
Compact interiors call for creativity. Here are space planning tips that maximize usable space without sacrificing style:
24. Prioritize essentials
Identify the most important functions and eliminate unnecessary furniture or decor.
25. Choose multipurpose furniture
Think storage ottomans, sleeper sofas, or kitchen islands that double as eating areas.
26. Utilize vertical space
Tall bookcases, wall-mounted storage, and lofted beds can help free up floor area.
27. Try out transparency
Glass tables and open shelving bring visual openness.
28. Keep things flexible
Sliding doors, curtains, and folding screens allow for temporary reconfiguration.
29. Embrace negative space
Even in small rooms, resist the urge to fill every corner. Negative space is important, too.
Multifunctional space planning strategies
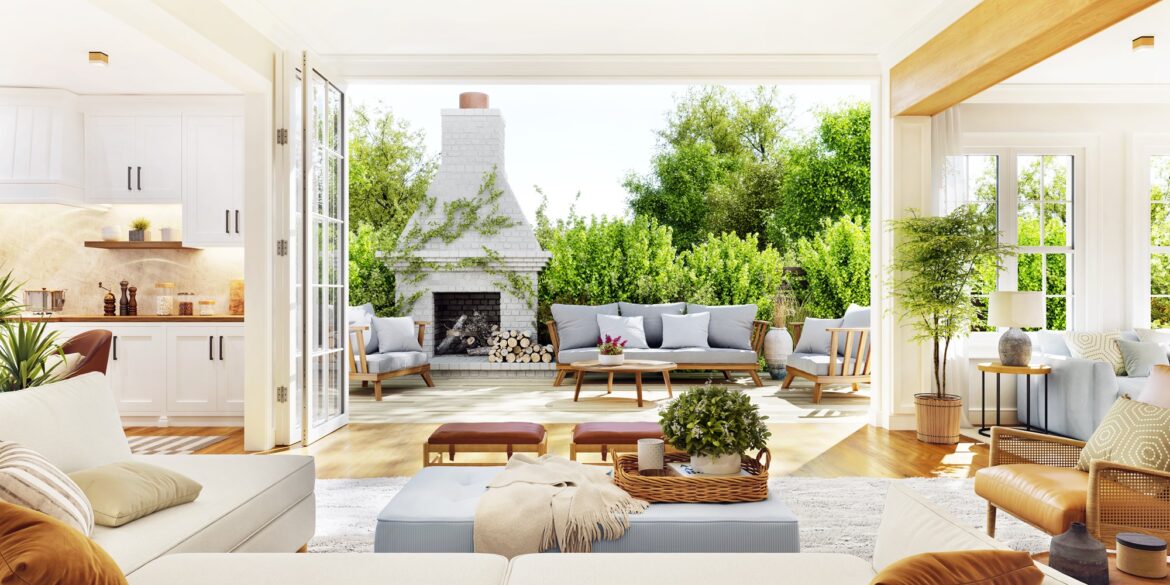
Many interiors serve multiple purposes. Guest rooms double as offices, dining areas become workstations, and living rooms often incorporate play zones. Planning for multifunctionality means creating flexible layouts with clearly defined zones.
30. Define priorities
Identify each room’s primary and secondary uses. Design for the main function first. Then, integrate the secondary purpose.
31. Use adaptable furniture
Murphy beds, sleeper sofas, and fold-down desks allow quick transitions. Nesting tables and ottomans with storage can also help support flexibility.
32. Zone clearly
Rugs, lighting, or low partitions separate functions within one room. Each area should feel intentional, even within a shared footprint.
33. Focus on circulation
Multiple functions often lead to overcrowding. Maintain open pathways to keep the room usable.
34. Integrate storage
Built-ins, under-bed drawers, or dual-purpose cabinetry hide clutter generated by overlapping uses.
35. Design seamless transitions
Make sure both configurations feel permanent. A Murphy bed framed by millwork or a console that doubles as a desk should look like part of the design, not an afterthought.
36. Plan for the future
Include enough outlets, flexible lighting, and durable finishes so the space can adapt as the client’s needs change.
Living room layout tips
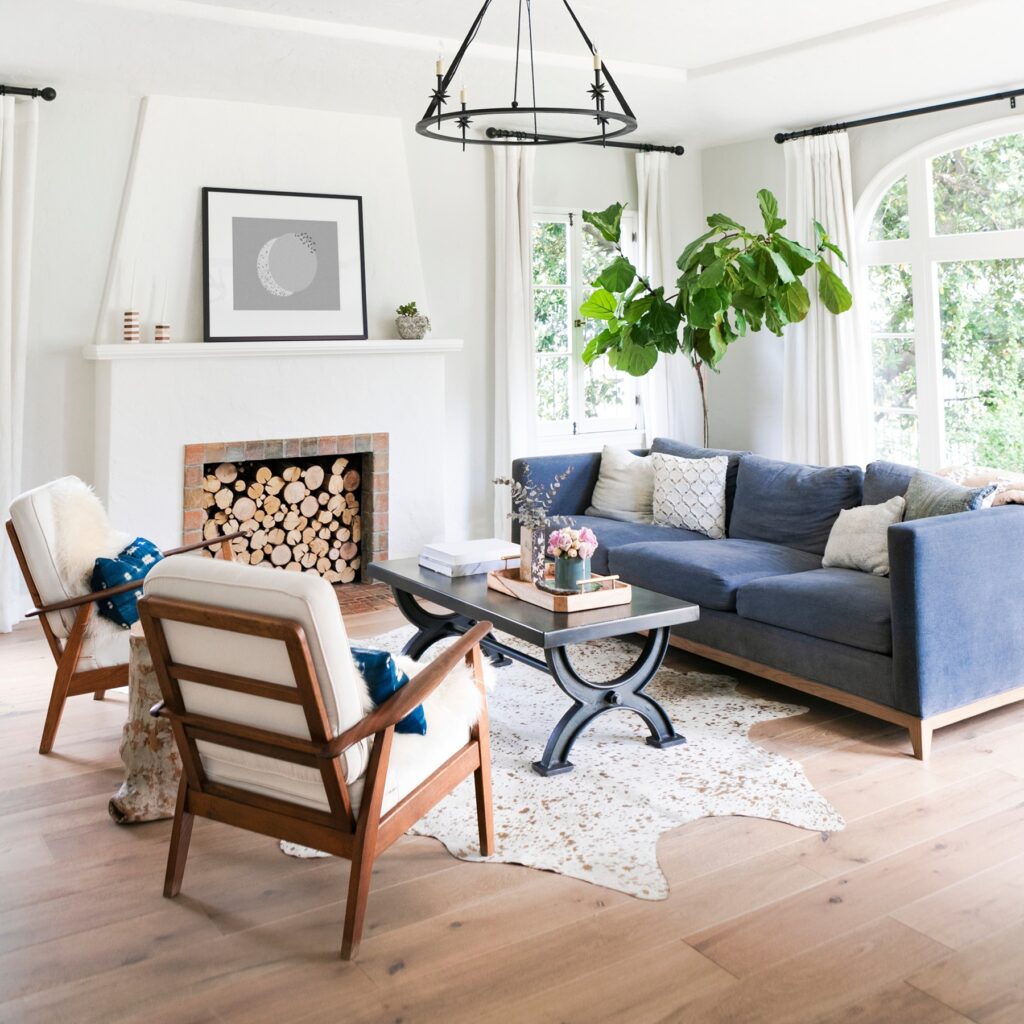
From entertaining to relaxing, living rooms often serve multiple purposes. This makes layout especially important. These living room layout strategies can guide your designs:
37. Anchor with a focal point
Whether it’s a fireplace, television, or natural view, orient your seating to highlight the room’s focal point.
38. Create conversation clusters
Group sofas and chairs so people can talk comfortably without shouting across the room.
39. Layer lighting
Combine ambient, task, and accent lighting to support a wide variety of activities.
40. Consider flexibility
Include movable side tables, stools, or lightweight chairs that can adapt to the room’s different needs.
Dining room layout tips
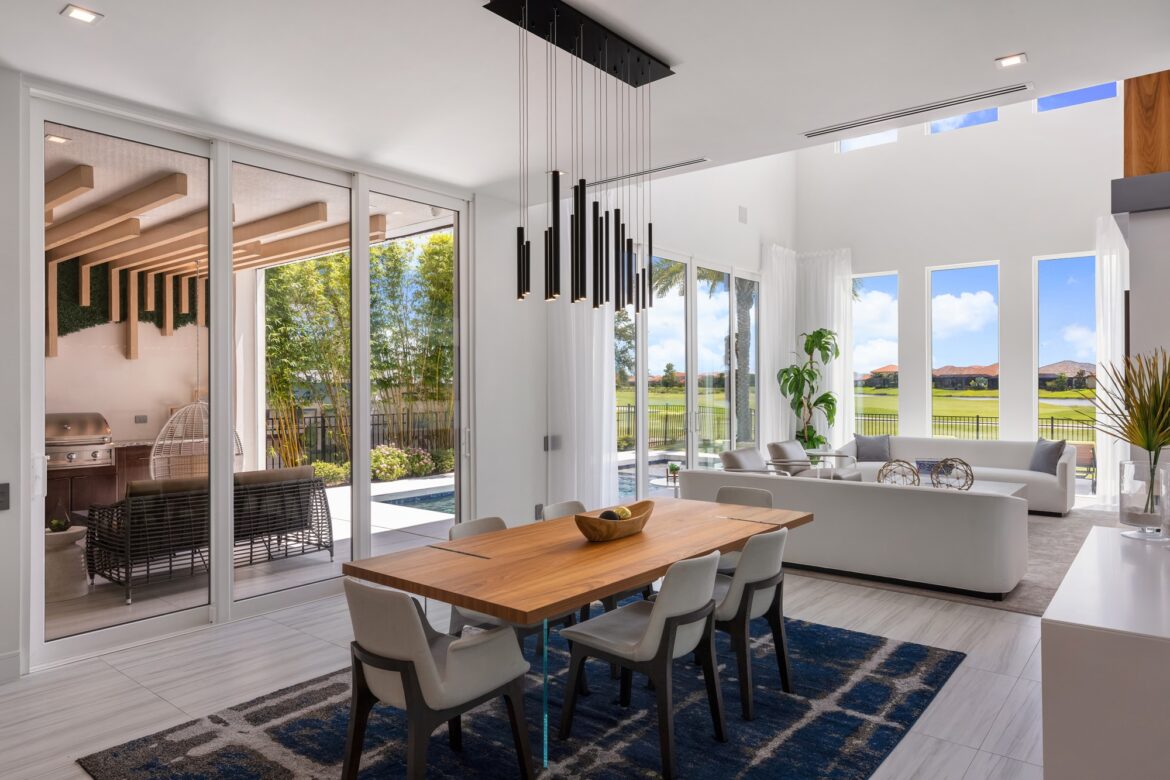
Dining rooms focus on one main function, so proportion and circulation are key. The table sets the plan, but furniture, lighting, and pathways must follow suit.
41. Choose the right scale
Leave enough space between the table and surrounding walls or furniture for people to move comfortably, with extra clearance in high-traffic areas.
42. Align with lighting
Center the table under a pendant or chandelier. Hang your fixtures at a height that creates intimacy without blocking sightlines.
43. Support with storage
Position buffets, sideboards, or bar carts along walls. Still remember to leave appropriate clearance from the table.
44. Plan circulation
Avoid forcing guests to squeeze into poorly placed chairs. Position seating so people enter and exit the space without disrupting others.
45. Adapt to your client’s lifestyle
Round tables improve flow in tight rooms, while banquettes save space and add storage. If you’re using an extendable table, make sure it still works with leaves in.
Common space planning mistakes to avoid
Even the most experienced designers can make mistakes, especially when deadlines are tight or client expectations shift. These are some of the most common setbacks to watch for:
- Overfilling rooms with furniture that limits circulation
- Ignoring scale and choosing furniture that is too large or too small for the room
- Failing to align layouts with focal points or architectural features
- Neglecting vertical space and storage opportunities
- Leaving lighting as an afterthought instead of integrating it into the original plan
- Forgetting accessibility clearances, especially in high-traffic or ADA-sensitive areas
- Creating layouts that look good on paper but don’t account for real-world use
Tools for effective floor planning
The right tools make space planning easier and more effective. While traditional methods still work, digital platforms have become essential for interior designers who want to streamline their workflow.
DesignFiles is one of the most comprehensive options available today. It allows designers to begin with moodboards, build accurate floor plans, and produce detailed 3D renderings—all within a single platform. Beyond layout, DesignFiles supports:
- Client presentations with branded visuals and mood boards
- Product sourcing from integrated vendor libraries and custom uploads
- Project management features that track tasks, budgets, and timelines
- Specification sheets and tear sheets generated directly from plans
- Collaboration tools for sharing revisions and gathering client feedback
- Cloud storage to keep drawings, notes, and communications in one place
For professionals managing multiple projects, this level of integration reduces errors and saves significant time. Instead of bouncing between separate programs, designers can handle everything within the same software.
While DesignFiles does a lot, other tools can still play a supporting role. Here are some of our favorites for space planning:
- Scaled drawings: CAD software provides technical accuracy for construction documents.
- 3D modeling software: Programs like SketchUp or Revit are useful for advanced visualization and testing out a room’s spacing.
- VR and AR applications: Virtual walkthroughs help clients understand circulation and proportion before installation.
- Mobile apps: Tools like MagicPlan or RoomScan Pro simplify on-site measurement.
- Physical mockups: Taping outlines directly on the floor can give clients a real-world sense of scale.
For many designers, using DesignFiles as the central hub and supplementing it with specialized tools as needed offers the most efficient and professional approach to space planning.
Final thoughts on smart space planning
Space planning gives interior design its structure, making a room both beautiful and functional. For designers, it’s where circulation, proportion, and furniture placement work together to shape how a space performs.
Whether the project is a compact apartment or a large open-plan home, the same principles apply: dimensions must make sense, pathways must stay clear, and furniture must support the way people use the room. Apply these strategies to your next big project. Whether you focus on layout basics or small space solutions, these space planning tips are sure to improve the look and feel of your next design.
