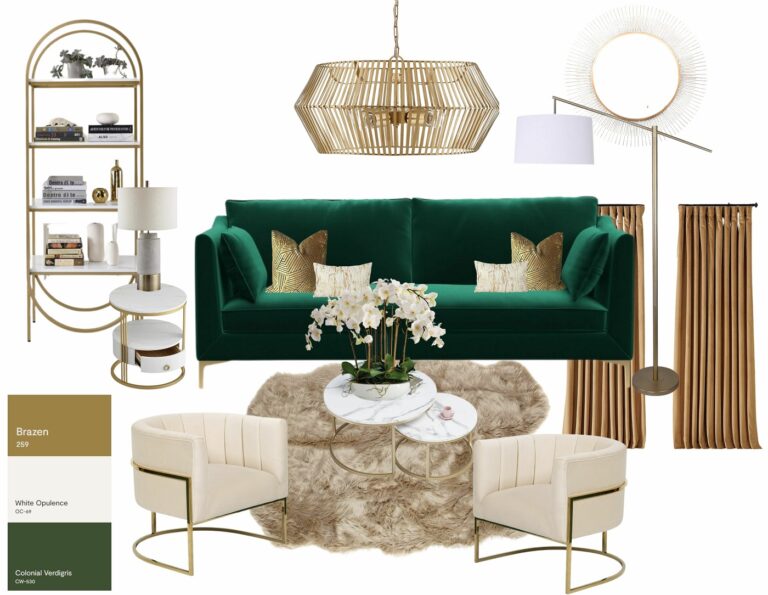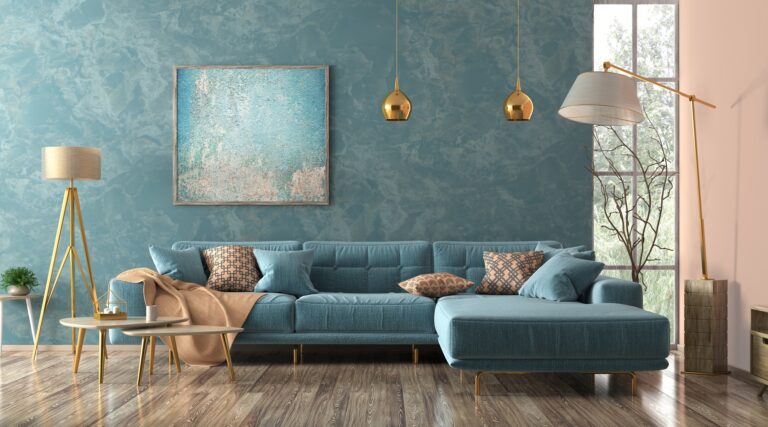Staircases shape how people move through and experience a space, making them a critical element in interior design. The style you choose can influence layout, sightlines, and the overall feel of a room.
For interior designers, understanding the different types of staircases is key to making informed spatial decisions, collaborating effectively with architects, and elevating the design impact of both residential and commercial projects.
This guide breaks down the most common staircase styles—straight, L-shaped, U-shaped, spiral, curved, and more—along with their benefits, limitations, and best use cases. The right staircase always comes down to style and space planning, so keep scrolling for all your options.
Table of Contents
What are the main types of staircases?
Staircases come in a wide range of configurations, each with their own structural and aesthetic impact. Understanding the most common types will help you recognize which styles suit particular spaces (be sure and check out our guide to interior design styles), how they function within different design schemes, and how to enhance them through materials, lighting, and layout.
1. Straight staircase
This is the simplest and most common type of staircase. It consists of one single, uninterrupted flight, offering clean lines and quick construction.
Design advantages:
- Calm and minimalist look, perfect for modern homes.
- Affordable and easy to build, when compared to more complicated styles.
- Offers open sightlines, perfect for emphasizing high ceilings or vertical space.
Challenges:
- Takes up more linear space than other types of staircases.
- Often feels steep (this can be avoided if riser-to-tread proportions are balanced carefully).
- No clear points (unless paired with a mid-landing).
You might find straight staircases in loft-style apartments, contemporary homes, or any space defined by openness and clean lines.
2. L-shaped staircase
L-shaped staircases include landings and 90-degree turns. This provides a smaller linear footprint, a mid-flight resting point, and an opportunity to highlight railing details from all angles.
Design advantages:
- More likely to fit in corners or smaller spaces.
- Landing provides a natural pause for comfort and safety, making them particularly helpful in public settings or homes with elderly residents.
- The space beneath is ideal for storage or design features.
Challenges:
- Slightly more expensive to build than a straight flight, due to increased labor and materials.
- Can feel more visually busy than a straight staircase.
L-shaped staircases are still affordable and efficient, but they come with the benefit of taking up less space. You’re likely to find them in smaller, simpler homes.
3. U-shaped staircase
A U-shaped staircase, also known as a half-turn staircase, consists of two parallel flights connected by a 180-degree landing.
Design advantages:
- Compact use of vertical space.
- Provides a generous landing for safety and rest.
Challenges:
- More complex structural framing.
- Requires more width than straight or L-shaped staircases.
- Construction costs are higher than simpler designs.
U-shaped staircases are common in multi-level homes and townhouses, as well as any type of project that prioritizes open floor space. They can often be found in commercial buildings due to the large landing’s positive effect on accessibility.
4. Spiral staircase
The spiral staircase is instantly recognizable, with every tread radiating around a central post. Its compact, sculptural form often makes it a design focal point.
Design advantages:
- Great for small spaces, as it takes up next-to-no floor space.
- Can serve as the room’s focal point.
- Often available in easy-to-install, pre-fabricated kits.
Challenges:
- The narrow treads are more difficult to climb.
- Carrying large objects up or down can be challenging.
- Building code often requires a traditional, secondary staircase when spiral stairs are present.
A spiral staircase works best as a secondary feature. You may find them in (or add them to) creative homes with lofts, mezzanines, or rooftop access.
5. Curved staircase
Curved staircases give a similar feel to spiral staircases, but they follow a sweeping arc instead of wrapping around a single pole. This also eliminates the building code concerns that come with the prior. Their elegance makes them one of the most striking types of staircases.
Design advantages:
- Creates a sense of flow and drama.
- Wide treads are easy to climb.
- Customizable, in both radius and material.
Challenges:
- Requires significant floor space.
- Must be custom-engineered by an expert craftsperson.
- One of the most expensive staircase options.
The curved staircase is a classic choice for grand entryways. They’re common in luxury homes, hotels, and commercial lobbies.
6. Bifurcated staircase
Bifurcated staircases begin with one wide, central flight. Then, they split into two narrower flights that point in opposite directions.
Design advantages:
- Provides dramatic symmetry and scale.
- Pairs well with intricate architectural details.
Challenges:
- Requires substantial floor space
- One of the most expensive types of staircases.
- Best suited for very large buildings and homes.
Bifurcated staircases aren’t common in modern residential design, but they’ve long been staples in civic buildings, luxury homes, and historic spaces.
7. Winder staircase
A winder staircase turns a corner without a landing. Its triangular treads create the change in direction.
Design advantages:
- More compact than L-shaped staircases.
- Ideal for tight residential spaces that still require multidirectional stairs.
Challenges:
- Narrower inner treads can be difficult to climb.
- It can be tricky to meet code requirements.
- More complex, and therefore, more expensive to build.
Winder staircases are more common in older homes and spaces that have been renovated with space-saving in mind.
8. Floating staircase
A floating staircase creates an illusion of floating treads without visible structural support. Typically, each tread is anchored to a wall or supported by a concealed steel spine, creating a minimal, airy effect.
Design advantages:
- Strikingly modern design with a high-end feel.
- Maximizes light and openness by eliminating bulky stringers.
- Works well with glass balustrades to reinforce the sense of transparency.
Challenges:
- Requires expert engineering to ensure stability and code compliance.
- Not always a good fit for families with small children or aging residents.
- Custom steelwork and installation often make floating staircases more expensive than traditional designs.
You might find a floating staircase in a space that prioritizes light and openness. The staircase is a clear focal point of the design. You might find homeowners requesting these in renovations as they are a rising architectural trend.
Choosing the right staircase for your space
Finding the right staircase goes beyond stylistic preferences. Here are a few important factors to consider:
- Available footprint – Spiral and winder staircases maximize space, while curved and bifurcated designs require more room. Straight and L-shaped options offer a practical middle ground.
- Traffic needs – High-traffic homes and public spaces may benefit from U-shaped or L-shaped staircases with landings.
- Client priorities – Some clients value cost-effectiveness, while others want dramatic designs no matter the price tag
- Code compliance – Straight, L, and U-shaped staircases almost always meet code requirements as primary staircases. Spiral staircases, on the other hand, rarely do. Floating staircases might also require a closer look into local regulations.
Design considerations for staircases
The decisions don’t stop once you’ve chosen your staircase form. Here are the next set of details you’ll need to consider:
Materials and finishes
- Wood – Classic warmth, versatile in style, and cost-effective.
- Metal – Industrial, durable, and modern.
- Glass – Glass balustrades bring a sense of openness and light.
- Stone or concrete – Sturdy, timeless, and built to last.
Safety and building codes
While designing your staircase, make sure you plan for the following details to meet code requirements:
- Riser height and tread depth ratios.
- Landings for accessibility.
- Adequate headroom and railing heights.
- Slip-resistant finishes and proper lighting.
Cost factors for different staircase types
Several factors play into the pricing of staircases, such as the size and the materials you choose. In general, the following staircase styles range from most affordable to most expensive:
- Straight staircase – Lowest cost, simplest to build.
- L-shaped / U-shaped – Moderate costs due to added landings and framing.
- Winder staircase – Similar to L-shaped but with more precise joinery.
- Spiral staircase – Prefab kits are affordable, while custom spirals are costly.
- Floating staircase – Concealed steel supports and precise installation drive up the price.
- Curved staircase – High cost due to custom fabrication.
- Bifurcated staircase – Highest cost, typically reserved for luxury builds.
Keep in mind that material upgrades—such as stone treads or decorative balustrades—can quickly drive up costs, meaning a simpler staircase style may sometimes end up more expensive than a more intricate design.
FAQs about staircases in interior design
Get answers to important questions.
Updating finishes, railings, or treads can completely transform an existing staircase. For expanse, to modernize a straight staircase, try adding a floating tread effect or sleek glass balustrade. An L-shaped or U-shaped staircase can be styled with contrasting riser colors, integrated lighting, or decorative newel posts. Even a spiral or winder staircase can be upgraded with polished metals or painted balusters.
Lighting can dramatically elevate the look and functionality of any staircase. LED strips along risers or beneath treads work well for straight or L-shaped staircases. Wall-mounted sconces can illuminate winder, spiral, or curved staircases safely while emphasizing their shape. Hanging pendants or a chandelier above a curved or bifurcated staircase can turn the stairway into a centerpiece without structural changes.
Yes. Adding artwork along the wall of a straight or L-shaped staircase, or placing a statement mirror near the base of a U-shaped staircase, can create tons of visual interest. Small touches like potted plants, integrated shelving, or decorative baluster accents can also refresh the look and feel of a staircase.
Replacing or refinishing railings can redefine any staircase’s style. Glass or cable railings can modernize a straight or L-shaped staircase. Ornate wrought iron can improve the look of a curved or bifurcated staircase. Slender vertical balusters can make a spiral or winder staircase feel lighter. Even minor changes, like new handrail finishes, can dramatically update the space.
Final thoughts on staircase design
The types of staircases available today range from practical and space-saving to dramatic and ceremonial. For designers, the key is aligning the staircase type with the project’s spatial constraints, visual goals, and building codes.
Ready to build your business on the best foundation? Learn more about DesignFiles, the top-rated all-in-one interior design platform according to Capterra reviews.


