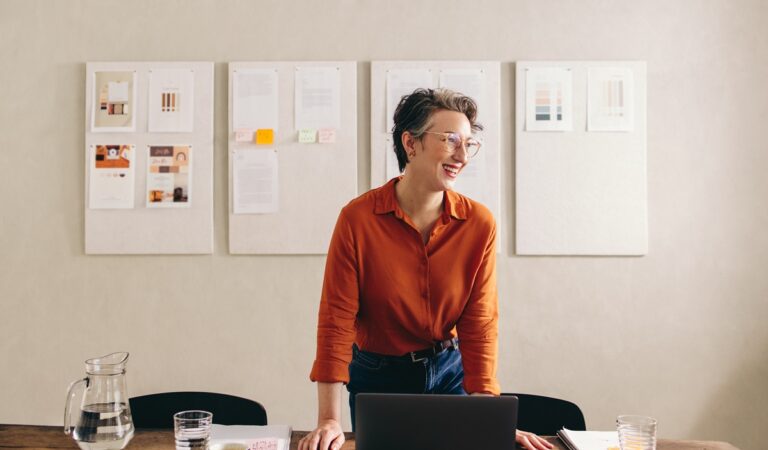Measuring rooms is a whole lot easier these days—thanks to the advent of room scanning apps, interior designers can now capture spaces with a single scan. While we’re not tossing our tape measures just yet, we are saving heaps of time with automatic (and accurate) measurements, 3D models, and floor plans. However, room scanning apps are far from one-size-fits-all. There are differences in technology, pricing models, and export capabilities, so it’s important to choose the app that best suits your specific needs and go-to devices.
Juggling a clipboard, phone, and tote bag while trying to measure a room isn’t our idea of fun either. That’s why you need some help.
Keep reading to find the perfect room scanning app for your interior design business.
Table of Contents
What is a room scanning app?
Room scanning apps help interior designers quickly and accurately capture dimensions. These apps can conveniently be downloaded right on your smartphone or tablet, enabling you to easily measure rooms, generate floor plans, and create 3D models while on the go. By simply scanning the environment, you can get precise measurements and visual representations, which you can then export into design software for further planning and adjustments.
These apps significantly streamline the process of capturing accurate room data. With user-friendly interfaces, most room scanning apps allow you to create detailed layouts, adjust dimensions in real-time, and visualize spaces in both 2D and 3D formats. Their fast-moving technology provides instant feedback, ensuring you can make quick decisions about layout, furniture placement, and overall space planning. Once scanned, many designers import these files into 3D design or floor planning software like DesignFiles to start laying out furniture, testing layouts, and presenting concepts to clients.
Room scanning apps are truly a game-changer for interior designers, enabling faster workflows, better accuracy, and easier collaboration. Whether working on residential, commercial, or renovation projects, you can leverage these tools to improve efficiency and ensure your design concepts align with real-world spaces.
Room scanning is just the first step. You’ll also need 3D floor planning software and an interior design project management tool to bring your scanned space to life. That’s where platforms like DesignFiles can help—with built-in tools for 2D and 3D design, client approvals, and team collaboration.
Top room-scanning apps for interior designers
Keep a few things in mind as you explore this list. First, you’ll notice a distinction between LiDAR and augmented reality (AR) technology. LiDAR delivers more precise measurements but is only available on select devices—mainly newer iPhones and certain older Android models. Meanwhile, AR-based apps work on any smartphone or tablet with a camera, making them more universally accessible. Be sure to choose an app that aligns with the capabilities of your device.
Next up? Pricing. Some room scanning apps operate on a subscription model, while others are free or offer a one-time purchase option. Picking an interior design tool that fits your budget will ensure you’re able to continue using the app effectively over time without unexpected costs.
Lastly, pay attention to the available export options. While some apps offer basic export formats like PDF or SVG, you’ll need more versatile options—such as CAD-compatible files—if you plan to integrate your scans into professional design software. Make sure the app you choose provides the level of export flexibility that suits your workflow.
#1: Magicplan
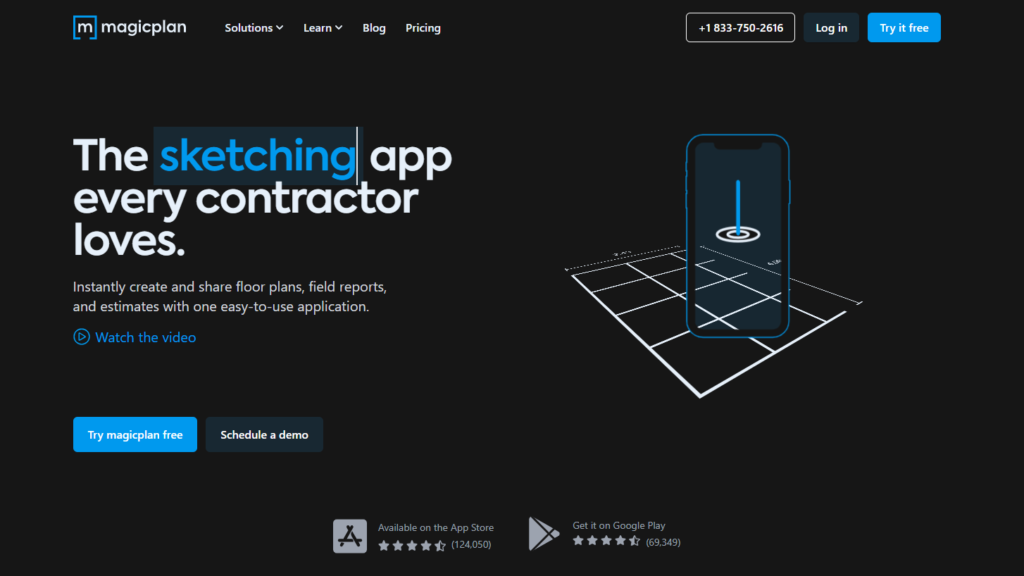
Magicplan is a simple-but-popular room-scanning app that uses pictures and augmented reality to create floor plans, measure spaces, and generate 3D models. It’s available on both Android and iOS, making it accessible to a wide range of users. Magicplan stands out for its simplicity and versatility, allowing you to form detailed layouts and plans without needing expensive equipment.
Customer reviews: Magicplan has 12 reviews and 4.3/5 stars on G2. It has 11 reviews and 4.5/5 stars on Capterra.
Top features:
- AR room scanner for dimensions and layouts
- 2D and 3D floor plans
- Built-in furniture library
- Simple export options (PDF, DXF, and SVG)
- Collaboration capabilities
Pros:
- User-friendly
- Efficient
- Accurate in simple-to-moderate spaces
- Real-time scanning feedback
- No special equipment is needed
Cons:
- Limited free version
- Subscription required
- Accuracy issues in low-light environments
- Not ideal for complex spaces
- No LiDAR technology
Pricing:
| Month-to-month | $40 per project |
| 12-month contract | $30 per project |
| 24-month contract | $25 per project |
#2: Polycam
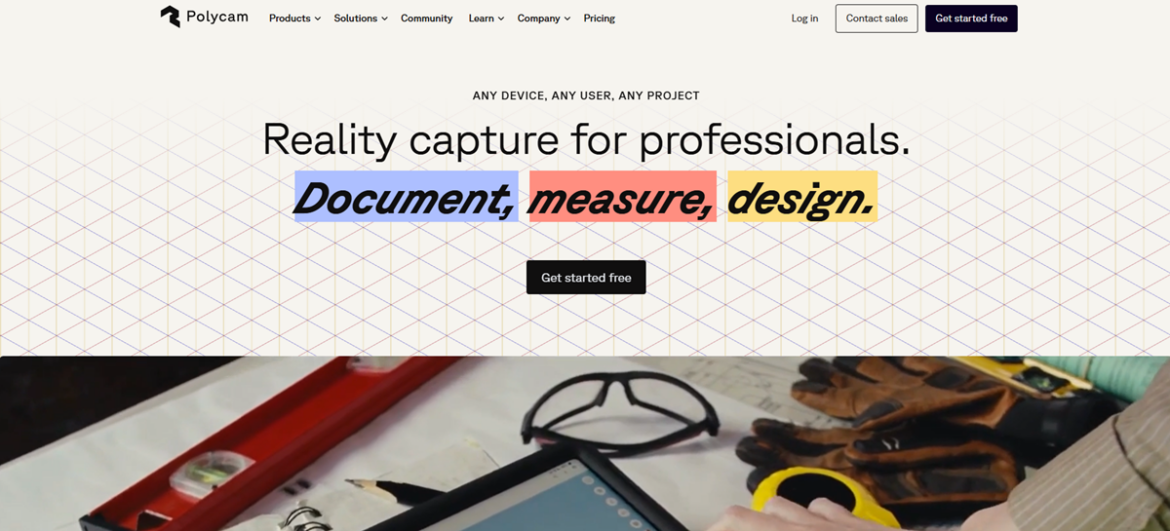
Polycam is an advanced room-scanning app that uses LiDAR and photogrammetry technology to create accurate 3D models and floor plans. It’s available on iOS and Android. With a user-friendly interface and powerful capabilities, it’s a solid go-to tool for capturing spaces of all kinds, from simple to complex.
Customer reviews: Polycam has one 5-star review on G2 and no reviews on Capterra. Even though the app isn’t well-known on software review sites, it boasts 4.1 stars and 21k reviews on the Google Play Store and 4.7 stars and 38.6k reviews on the App Store.
Top features:
- Accurate, high-quality scans
- Automatic measurements
- Versatile export options (OBJ, STL, and USDZ)
- Instant 3D model generation
- Seamless collaboration across team members and devices
Pros:
- Ideal for spaces of all sizes and complexities
- Minimal learning curve
- Real-time visualization
- No extra equipment is required (outside of your smartphone)
Cons:
- LiDAR technology is required for best accuracy
- Quality diminishes on non-LiDAR devices
- Paid subscription for advanced features
- Battery intensive
Pricing:
| Free (for exploring the app and its functions) | $0 |
| Pro (for professional interior designers) | $12 per month, billed annually |
| Business (for teams) | $34 per seat per month, billed annually |
| Enterprise (for large corporations) | Custom pricing—contact Polycam to learn more |
#3: Planner 5D
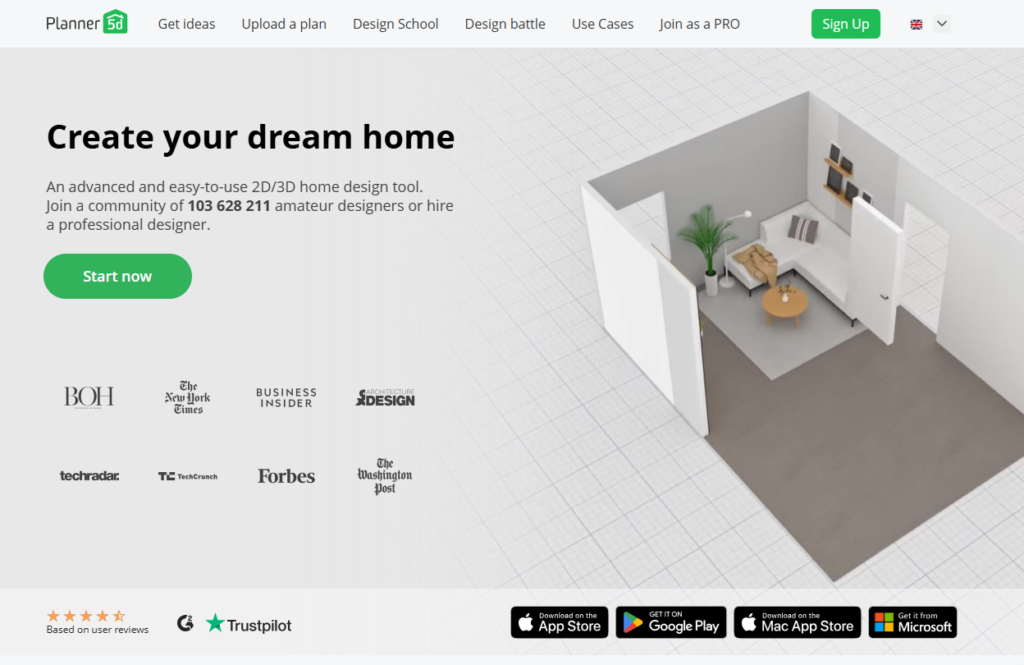
Planner 5D is a comprehensive floor planning software that also features its own room scanning tool. With a seamless combination of intuitive scanning and an easy-to-use interface, it’s an excellent choice for both beginners and experienced designers.
Customer reviews: Planner5D has 4.5/5 stars and 115 reviews on Capterra. It has 4.6/5 stars and 106 reviews on G2.
Top features:
- LiDAR room scanning tool (on iPhones)
- 2D and 3D floor plans
- Built-in furniture library
- Easy export and sharing
- Cloud-based collaboration
Pros:
- Minimal learning curve
- Fast room scanning
- Cost effective (thanks to bundled floor planning and room scanning apps)
Cons:
- Not available on Android devices
- Not a standalone room scanning app
Pricing:
| Free | $0 |
| Premium | $4.99 per month, billed annually |
| Professional | $33.33 per month, billed annually |
| Enterprise | Reach out to Planner 5D to learn more |
#4: Scaniverse
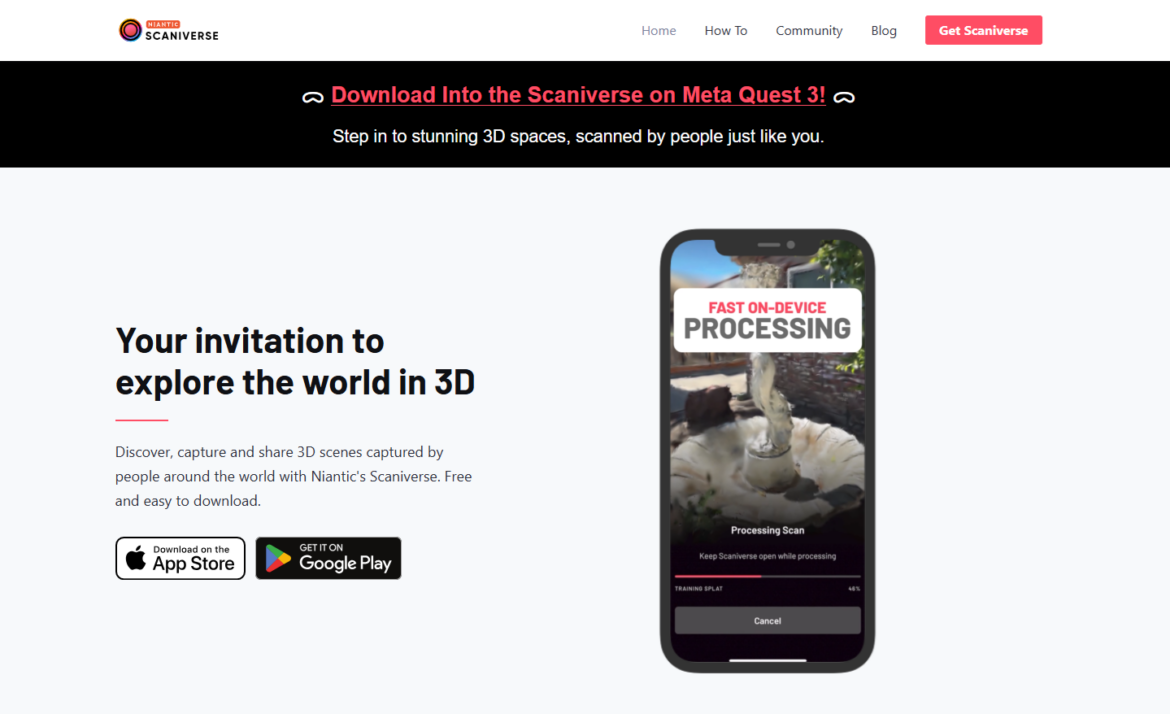
Scaniverse uses LiDAR and photogrammetry technology to create quick and precise 3D models and floor plans on both Android and iOs devices. The app makes it easy to capture simple to moderately complex space measurements at no cost.
Customer reviews: Scaniverse has no reviews on Capterra or G2. It has 4.8 stars and 10.4k reviews on the App Store and 3.6 stars and 381 reviews on the Google Play Store.
Top features:
- LiDAR-powered 3D scanning
- Real-time 3D visualization
- Automatic measurements
- Export options (including OBJ, STL, and PLY)
- Easy sharing and collaboration
Pros:
- Highly accurate scanning
- User-friendly interface
- LiDAR device not required
Cons:
- Not ideal for multi-level spaces
- Quality difference between LiDAR and non-LiDAR devices
Pricing:
| Free | $0. All Scaniverse features are free for everyone. |
#5: CamToPlan
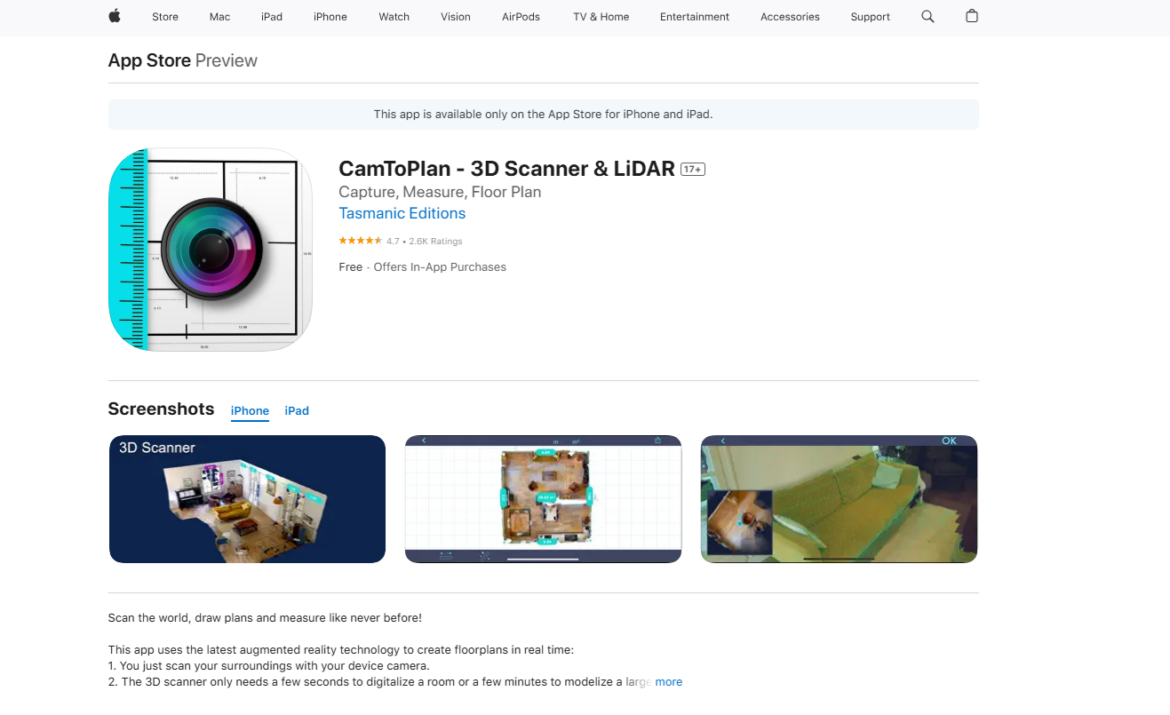
CamToPlan is a simple room scanning tool that leverages augmented reality to quickly measure spaces and create floor plans. Available on Android and iOS, the app is helpful for both designers and DIYers.
Customer reviews: CamToPlan has no reviews on Capterra or G2. It has 4.7 stars and 15.7 reviews on the App Store. It has 4.4 stars and 7.5k reviews on the Google Play Store.
Top features:
- AR room scanning
- Real-time measurements
- 2D and 3D visualizations
- Floor plan generation
- Export options
Pros:
- Quick scanning
- Easy to use
- LiDAR device not required
Cons:
- Limited accuracy in low light conditions
- Challenges with complex layouts
- Limited editing opportunities
Pricing:
| App download | Free |
| Premium version | $29.99, one-time charge |
| Full version | $49.99, one-time charge |
FAQs about room scanning
Room scanning accuracy varies depending on the app, the technology used, and the device. LiDAR-based apps (available on certain iPhones and iPads) generally offer the highest accuracy. For non-LiDAR devices, the accuracy may be less reliable, especially in complex spaces or low-light conditions. However, most apps provide fairly accurate results for simple room shapes and layouts. Even with the best tech, double-checking critical dimensions—like for cabinetry or built-ins—is always worth the extra step.
Most room scanning apps require nothing more than your smartphone or tablet. Apps that use LiDAR require specific smartphones with the technology built in. If you don’t have a smartphone with LiDAR, you can still use apps that run on augmented reality. AR scan tools work with standard smartphone and tablet cameras.
Yes, many room-scanning apps allow you to scan multiple rooms in one session. These apps automatically create a floor plan by stitching together scans from different rooms.
No—these apps perform best in well-lit environments. Low-light conditions can affect the accuracy of measurements. To ensure the best results, use room-scanning apps in spaces with good natural or artificial lighting.
Scanning a room can take anywhere from a few minutes to about 10-15 minutes, depending on the size and complexity of the space. Smaller rooms or simple layouts can be scanned quickly, while larger or more intricate spaces may take longer.
Ready to streamline your design process? Check out DesignFiles, the top-rated platform for solo designers and small firms.
