Space planning is the foundation of great interior design. Whether you’re optimizing a small studio or mapping out a multi-room renovation, having the right space planner software makes the process faster, smoother, and more precise. From basic 2D layouts to realistic 3D renders, these tools help you test layouts without hauling furniture across the room so you can nail your measurements and wow clients with visuals that actually look like the finished space.
In this post, we’ll explore the best space planner software options available today, so you can find the right fit for your needs.
Table of Contents
What is space planner software?
Space planner software tools help you map out layouts, test furniture arrangements, and visualize how a room will flow—before you ever touch a tape measure. With features like 3D modeling, real-time editing, and drag-and-drop functionality, these tools ensure you’re maximizing and optimizing every square inch of a room. Simply put, these tools streamline the design process, making it easier to create layouts that are both functional and visually appealing.
Top 7 space planner software
Here are the best options to consider.
When vetting tools, keep these questions in mind:
- Do I need a tool I can use on the go?
- Do I want photorealistic renders?
- Will I be presenting to clients directly from the software?
- Do I need an all-in-one platform?
1. DesignFiles
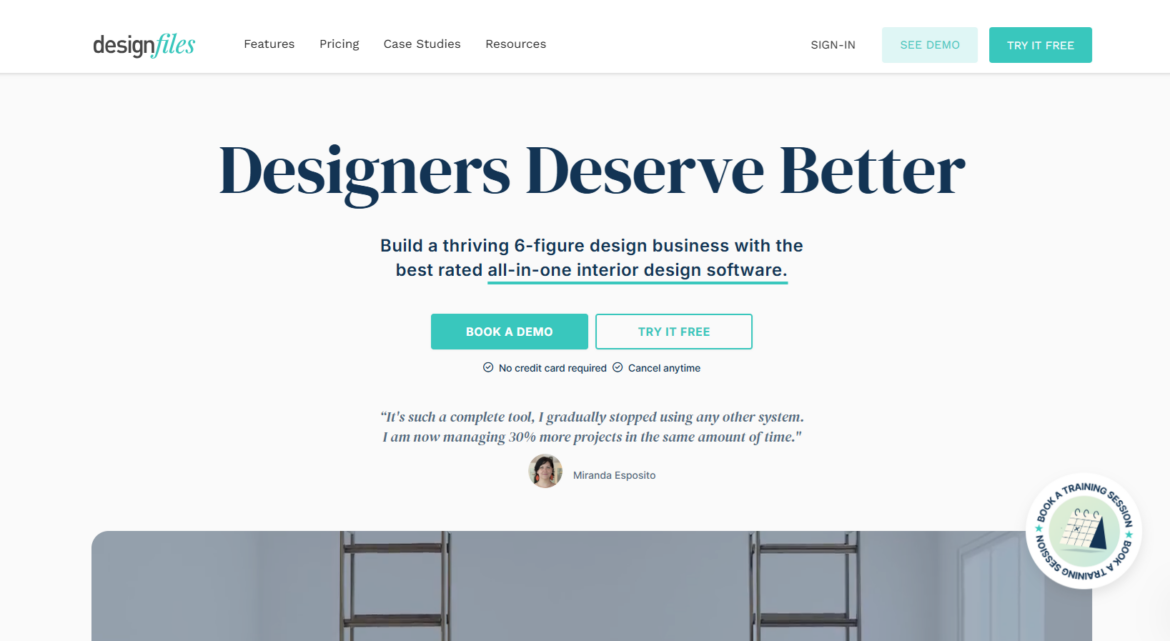
DesignFiles is an all-in-one interior design business software built for designers who want to streamline and elevate their workflow. While the software includes a powerful space and floor planning tool, it also goes beyond layout design—helping you manage projects, clients, finances, and team collaboration from a single platform.
Customer reviews: DesignFiles has 4.6/5 stars and 535 reviews on Capterra. On G2, it has 4.4 stars and 4 reviews.
Top features:
- Space/floor planning tool
- 3D rendering tool
- Built-in, customizable product library
- Project management features
- Branded PDFs and customizable questionnaires
- Team collaboration capabilities
- Ability to sell online design packages
- Client portal for document sharing, feedback, and payments
- Quotes, invoices, and contracts
- Financial reports and QuickBooks integration
Pros: DesignFiles offers more than just space planning. Many users find it replaces the need for multiple subscriptions, which can save your business both time and money. Plus, it has an active online community of over 11,000 designers and an excellent customer service team to support you along the way.
Cons: Since DesignFiles does more than just space planning, it may feel like more than you need. However, its intuitive design makes it accessible for even brand-new designers. Start with the tools you need, and allow yourself to grow into the full feature set over time.
Pricing:
| E-design | $49 per month |
| full-service | $69 per month |
2. SketchUp
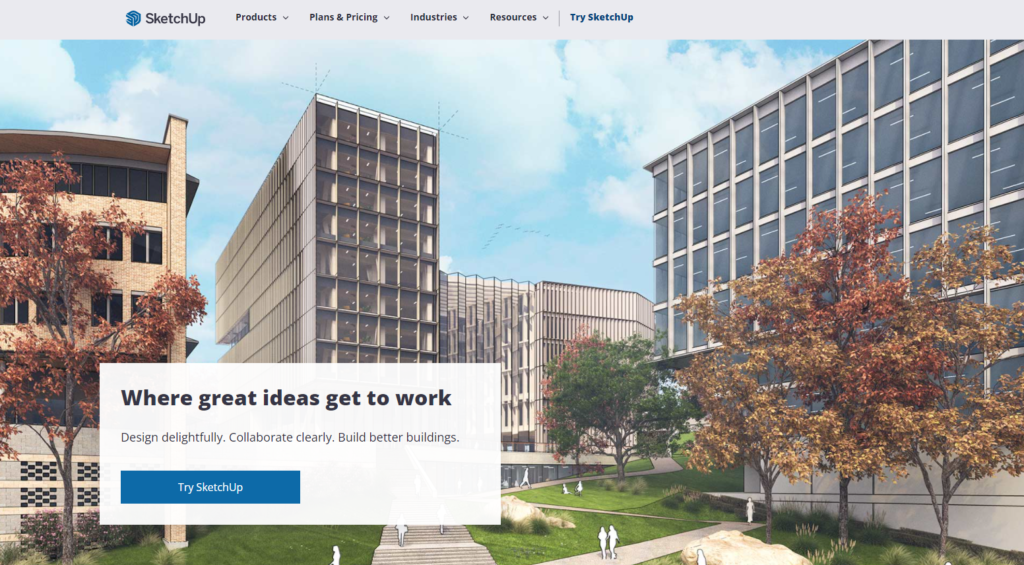
SketchUp is a popular space planning tool known for its impressive 3D modeling capabilities. It’s widely used by designers of all skill levels—from DIYers and professionals—to create everything from simple layouts to complex 3D visualizations.
Customer reviews: SketchUp has 1304 reviews on Capterra and 1038 on G2. Both sites report 4.5 out of 5 stars.
Top features:
Moodboards
2D floor plans/space plans
3D rendering
3D model warehouse
Push/Pull Tool for turning 2D shapes into 3D
Upload option for custom materials, layers, and textures
Measurement tool
Branding features
Client collaboration capabilities
Pros: SketchUp is known for its easy-to-use design, with many space planners appreciating its minimal learning curve. The free version is great for DIY projects, while the affordable paid plans unlock advanced tools ideal for professional space planners and interior designers.
Cons: The measurement tools have been reported as unreliable, making them less useful for space planning. Additionally, the 3D renders aren’t photorealistic, meaning you may need to pair the app with another rendering service for high-quality client deliverables.
Pricing:
| Free | No cost |
| Go | $17.99 per month |
| Pro | $49.99 per month |
| Studio | $749 per year |
3. Coohom
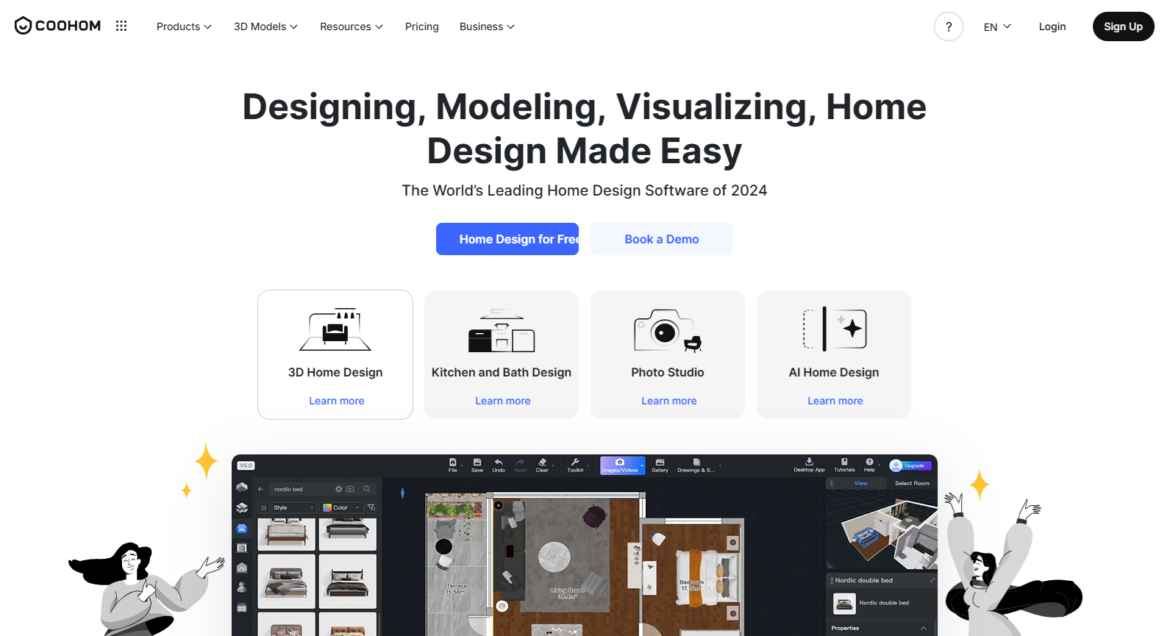
Coohom is a powerful 3D design and space planning tool built for DIYers and professionals. It’s known for its fast, high-quality renderings and an easy-to-use interface. With features like one-click floor plans and a vast model library, it’s ideal for designers who need to build layouts and visuals—fast.
Customer reviews: Coohom has 4.8 stars and 77 reviews on Capterra. It has 4.8 stars and 91 reviews on G2.
Top features:
- Mood board tool
- Floor planning/space planning tool (with AI integration)
- 3D rendering with realistic lights, shadows, and reflections
- Virtual reality walkthroughs
- Customizable product library
- Premade templates
- Measurement tool
- Cloud-based operation
- Branding features
- Team and client collaboration and sharing
Pros: Coohom is easy for beginners to use, but still powerful enough for professional space planners. It’s a great starting point for new designers who are building a business on a budget.
Cons: Some of the more advanced features come with a learning curve. The free version has limited customization, and performance can slow down with very large or complex designs.
Pricing:
| Coohom Basic Plan | Free (not for professional use) |
| Coohom Pro Plan | $29 monthly or $299 annually (prices may vary as sales come and go) |
4. Planner 5D
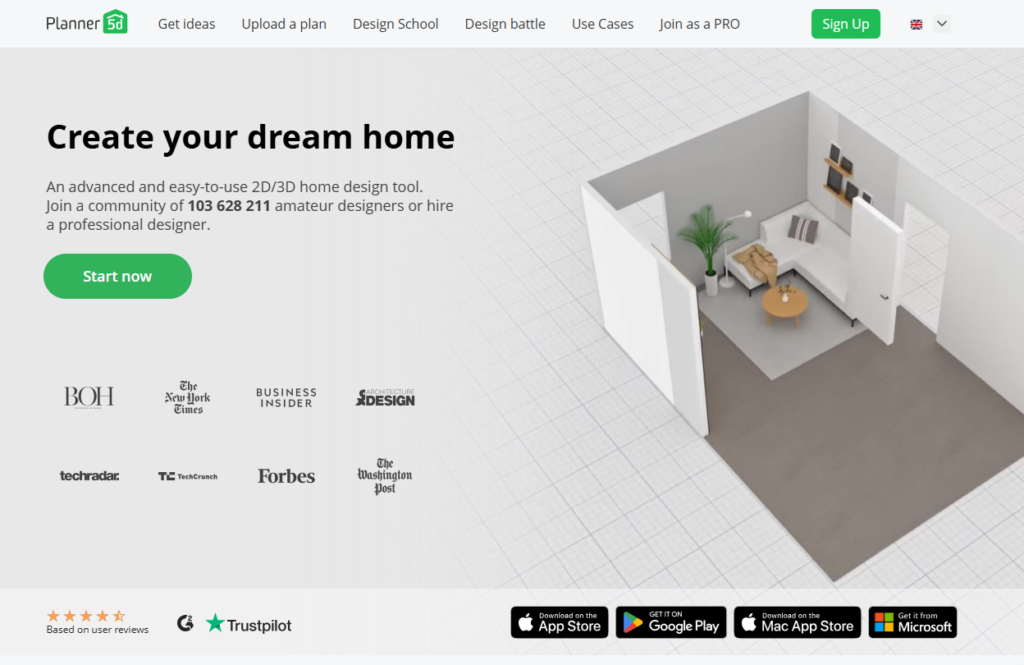
Planner 5D is an easy-to-use space planning software that works well for both homeowners and professional designers. It pairs a simple interface with professional features like 3D floor plans and rendering.
Customer reviews: Planner 5D has 4.5 stars and 116 reviews on Capterra. It has 4.7 stars and 107 reviews on G2.
Top features:
- Moodboard tool
- 2D and 3D floor plans/space plans
- Scan Room feature
- Smart Wizard AI design tool
- Editable product library
- 3D rendering with realistic lighting and shadows
- Platform access from computers, tablets, and smartphones
- Link-based design sharing
- Branding opportunities
Pros: Planner 5D is praised by both beginners and experienced designers for its intuitive interface and comprehensive feature set. Its flexibility in pricing—offering both a free plan and affordable paid options—also makes it an accessible tool for designers at any stage.
Cons: Some key features, particularly those related to customization and advanced floor plan editing, are restricted in the free version.
Pricing:
| Free | $0 per month |
| Premium | $4.99 per month |
| Professional | $33.33 per month |
| Enterprise | Custom plans with personalized pricing |
5. Floorplanner
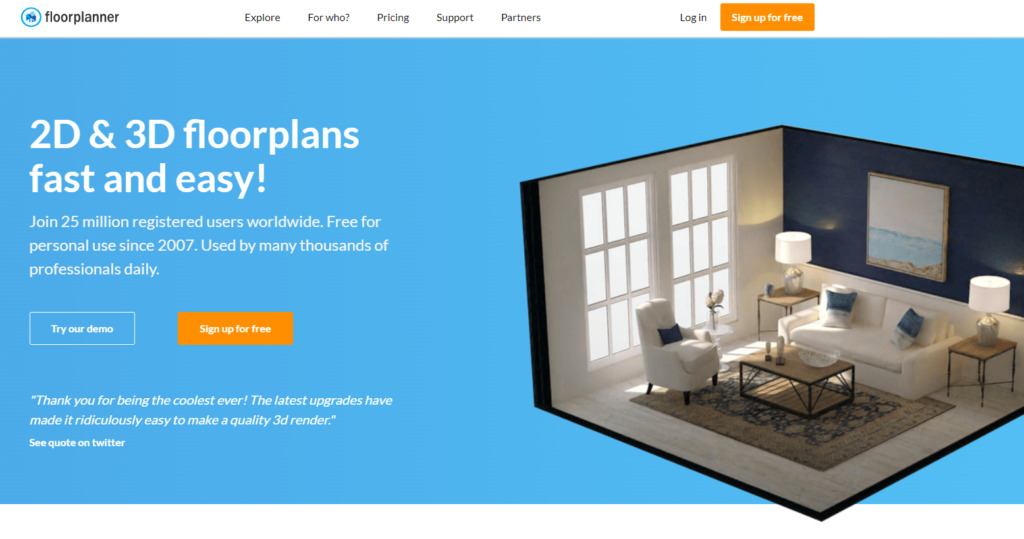
Floorplanner is an easy-to-use 2D and 3D space planning tool designed for both homeowners and professional interior designers. It features an AI assistant that helps you quickly create detailed room layouts.
Customer reviews: Floorplanner has 4.2 stars and 25 reviews on Capterra. It has 4.5 stars and 2 reviews on G2.
Top features:
- Product library
- Moodboards
- 2D and 3D floor plans/space plans
- AI-integration
- 3D rendering
- Shareable design links
Pros: Floorplanner is known for being affordable and easy to use—no matter how much space planning experience you have. With both free and low-cost plans available, it’s a solid choice for designers who need an accessible tool for early-stage space planning or client concept presentations.
Cons: While Floorplanner is great for creating basic layouts, its limited product library and lack of advanced customization may not meet the needs of every space planning professional. The free version also includes watermarks on all downloads, which can be a drawback for those needing polished, client-ready presentations.
Pricing:
| Free | No charge |
| Plus | $5 per month |
| Pro | $29 per month |
6. Homestyler
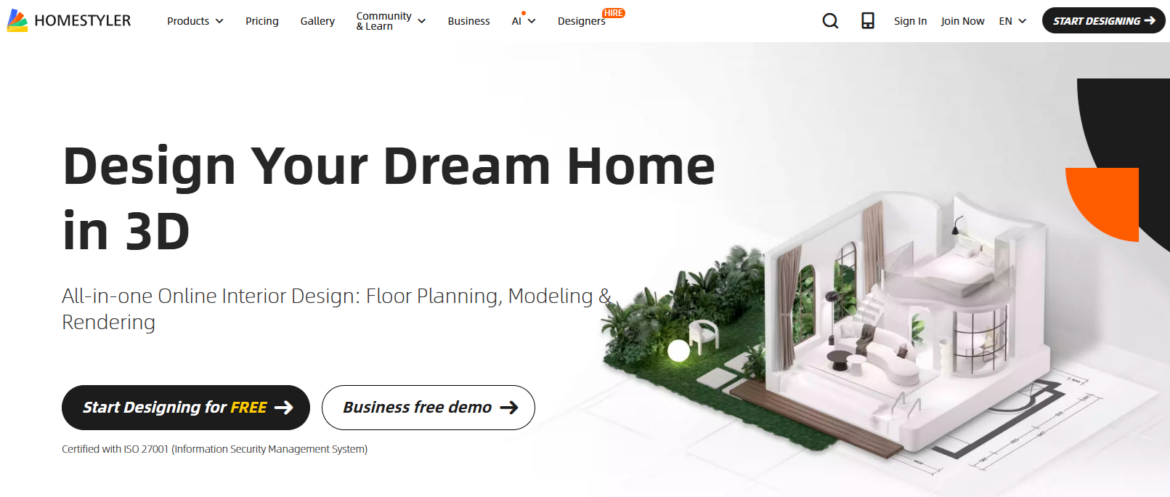
Homestyler is an online space planning and interior design tool that’s great for creating 2D and 3D floor plans. It’s beginner-friendly but includes enough features to support professional design work. With drag-and-drop tools, a large furniture library, and built-in rendering, Homestyler helps bring layouts to life.
Customer reviews: Homestyler has 4.8/5 stars and five reviews on Capterra. It hasn’t been reviewed yet on G2.
Top features:
- 2D and 3D floor planning/space planning
- Built-in product library
- Kitchen and bath design tool
- 4K rendering
- AI integration
- Budget planning, Bills of Materials (BOM) exports
Pros: Homestyler is easy to learn, even for first-time users. It’s great for quick space planning, client concept boards, or testing out layout ideas. The rendering tools are solid, and the platform is entirely cloud-based, so you can design from anywhere.
Cons: The free version has limits on rendering quality and project saves. Some advanced features are locked behind a subscription, and the product catalog isn’t as customizable as other pro tools.
Pricing:
| Basic | Free |
| Individual pro | $4.99 per month |
| Individual master | $9.99 per month |
| Team | $19.60 per seat per month |
| Enterprise | Custom pricing |
| Individual renders | $0.99-$5.99 per render |
7. Foyr Neo
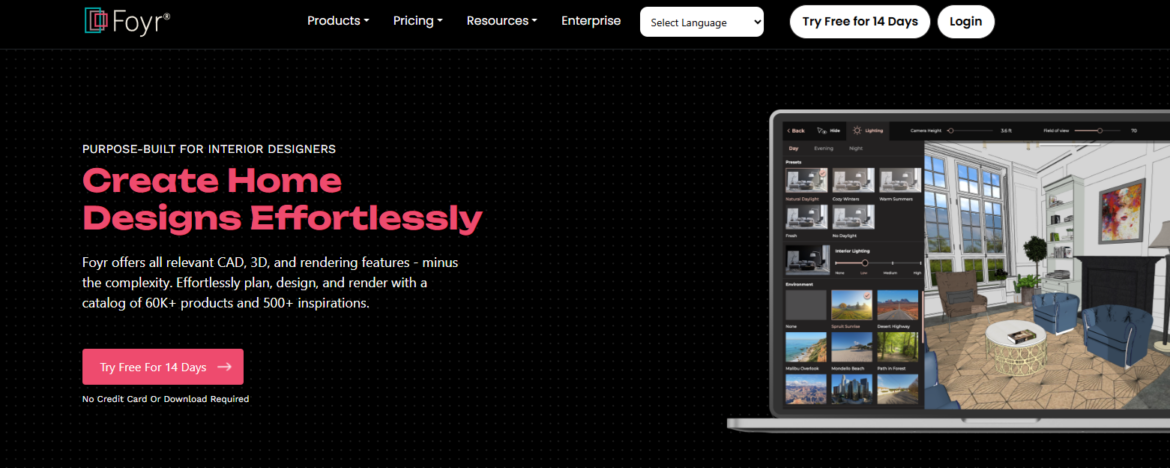
Foyr Neo is an intuitive interior design platform built to simplify the design and space planning process. Leveraging artificial intelligence, it streamlines layout creation, 3D rendering, product sourcing, and more. Use it to optimize layouts or your entire design process—from concept to client-ready presentations.
Customer reviews: Foyr Neo has 4/5 stars and 23 reviews on Capterra. It has no reviews on G2.
Top features:
- Moodboard tool
- 2D and 3D floor planning/space planning
- Built-in product library
- AI integration
- CAD compatibility
- 3D rendering + 4K video walkthroughs
Pros: Foyr Neo is heavily AI-based, which significantly lessens its learning curve. Many users find they’re able to create designs on day one. Foyr Neo is also considered affordable for the range of features it offers, making it a smart choice for both new and seasoned designers. Users appreciate the platform’s responsive customer service team. Plus, there’s a 14-day free trial available—no credit card required—so you can try the software risk-free before committing.
Cons: Rendering credits are sold separately from the annual subscription, which can get pricey if you rely heavily on high-quality visuals.
Pricing:
| Basic | $39 per month |
| Standard | $89 per month |
| Premium | $159 per month |
| Flex | Credit-based pay-as-you-go plan |
Frequently asked questions about space planner software
Floor planning focuses on creating the basic layout of a space, showing walls, doors, and room dimensions from a top-down view. Space planning takes it further—it involves organizing furniture, fixtures, and flow to make the layout functional, efficient, and aligned with the client’s needs.
Space planning is one part of interior design. It focuses specifically on how a space is organized and used—things like furniture placement, circulation, and functionality. Interior design includes space planning but also covers materials, color palettes, lighting, style, and overall aesthetics.
Not always. If you’re working on basic layouts or DIY home projects, free or beginner-friendly tools might be enough. Free plans are great for personal use but often fall short when preparing polished presentations or scaling a business. For professionals handling client work or more complex designs, investing in pro-level software with precision tools and high-quality visuals can save time and improve results.
As a pro, you can benefit your business by adding on multiple software (or by investing in an all-in-one tool like DesignFiles). Check out our guides to the best 3D floor plan software, design project management tools, and general interior design tools to learn more.
If you’re new to interior design, Planner 5D offers a simple and intuitive interface that’s perfect for beginners. For those prioritizing stunning visuals, Coohom delivers the best render quality with photorealistic 3D images. If you want a complete solution to manage everything from mood boards to invoices, DesignFiles is the best all-in-one platform to streamline your workflow.
To get client approval on a layout, use space planning tools to create accurate, visual representations of your design. These tools reduce guesswork and help clients understand the flow and function of the space. With features like drag-and-drop furniture placement and 3D renderings, you can present a polished layout that earns quicker buy-in and fewer revisions.
Want to create stunning 3D floor plans and moodboards for client projects? Check out DesignFiles, the top-rated platform for solo designers and small firms.


