As an interior designer, having the right floor planning tool isn’t just helpful—it’s essential. The perfect 3D floor plan software tailored to your business needs can transform your workflow, enhance efficiency, and make it easier than ever to bring your creative vision to life for clients.
Table of Contents
What can you do with 3D floor plan software?
Most 3D floor plan software tools offer:
- 3D floor planning — Accurately map out the space you’re designing, ensuring the size, scale, and measurements of each element align. This feature helps bring your design ideas to life with precision.
- 3D rendering — Offer your clients a lifelike preview of their future space. High-quality 3D rendering lets clients virtually “walk through” their new space before any work even begins. Top-tier tools include features like photorealistic images, AR or VR walkthroughs, and even 4K video tours for maximum impact.
- Built-in product library — Streamline your workflow with access to a curated library of furnishings and decor directly within the software. Some platforms offer expansive preloaded libraries, while others allow you to upload and customize your own product selections.
- Client deliverables — Create polished presentations such as slide decks, images, and videos of your completed floor plan. Many tools also include features like branded downloads or client portals for easy document sharing and collaboration.
Some 3D floor planners are integrated into broader all-in-one software, offering subscribers additional features like project management, client collaboration, financial tracking, and more—alongside the tools mentioned above.
Comparing 3D floor plan software
Below, we take a side-by-side look at the top platforms. We’ll review their features, pricing, free plans, and more.
Overview and features
| Overview | Intended Audience | Top Features | |
| DesignFiles | All-in-one design and business tool with floor planning | Interior designers and small firms | Drag-and-drop 2D & 3D floor planner, photorealistic rendering, customizable product library |
| SketchUp | Versatile 3D modeling software used across industries | Interior designers, architects, DIYers | 3D modeling tools (Push/Pull), VR/AR walkthroughs, warehouse of downloadable 3D models |
| Chief Architect | Professional-grade architectural software | Architects, contractors, advanced designers | CAD-style plans, advanced 3D rendering, structural and electrical planning tools |
| Floorplanner | Easy-to-use tool for quick visualizations | Homeowners and designers | AI-assisted room design, 3D walkthroughs and 360 views, link-based sharing |
| Houzz Pro | Business management and design platform | Designers, architects, contractors | Floor planning with 3D rendering, integrated client portal, product clipper with visuals |
| Planner 5D | Visual tool combining simplicity and professional polish | DIYers and pro designers | Smart Wizard AI, Scan Room feature, customizable 3D renderings with branding options |
| Foyr Neo | Fast, AI-supported design and rendering software | Homeowners and designers | AI-assisted 3D floor plans, 4K walkthroughs, product library with upload options |
Pricing and free plans
| Free Plan | Pricing Range | Ratings | |
| DesignFiles | ✅ Yes – For up to one project at a time | $49–$69+ | 4.6 stars on Capterra, 4.5 stars on G2 |
| SketchUp | ✅ Yes – Free for non-commercial use | $19.99–$99.99 | 4.5 stars on Capterra, 4.5 stars on G2 |
| Chief Architect | ❌ No free plan | $229 | 4.4 stars on Capterra, 4.6 stars on G2 |
| Floorplanner | ✅ Yes – Up to 5 projects, basic exports only | $5–$29 | 4.2 stars on Capterra, 4.5 stars on G2 |
| Houzz Pro | ✅ Yes – Basic floor planner, estimates & invoicing | $149–$499 | 4.3 stars on Capterra, 4 stars on G2 |
| Planner 5D | ✅ Yes – Unlimited projects, limited items/renders | $19.99–$49.99 | 4.5 stars on Capterra, 4.7 stars on G2 |
| Foyr Neo | ❌ No free plan, but free trial is available | $39–$159 | 4 stars on Capterra |
Top 7 3D floor plan software
Here’s a glimpse into our 7 favorite 3D floor plan software, including each tool’s top features, pros and cons, plan pricing, and customer reviews:
1. DesignFiles
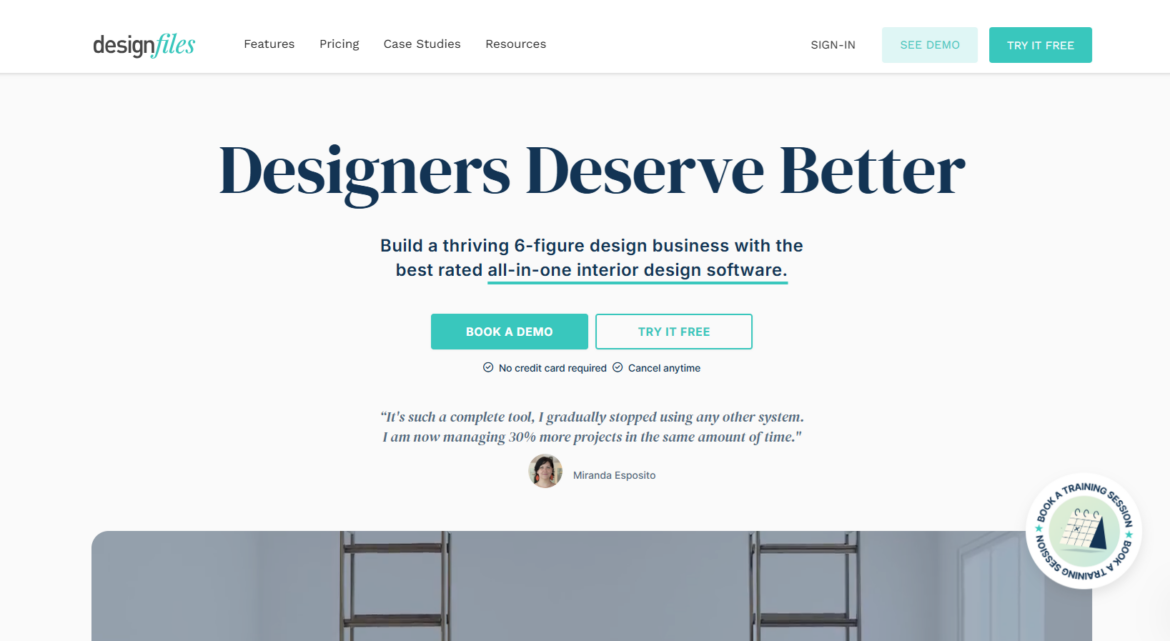
DesignFiles is an all-in-one design and project management software with a built-in 3D floor planning tool. It’s built specifically for small to medium-sized design firms
Customer reviews:
DesignFiles has 534 reviews and 4.6/5 stars on Capterra. On G2, it has 5 reviews and 4.5 stars.
Top features:
- Mood boards
- Floor planner
- 3D rendering
- Customizable product library
- Browser extension product clipper
- Ability to shop items and add affiliate links
- SideDoor integration
- Spec/FFE schedules
- Task management, project calendars, and time-tracking tool
- Presentation slide decks
- Digital contract creation and sending/signing
- Customizable questionnaires
- Client portal for document sharing, feedback, and payments
- Team collaboration capabilities (including project-side discussions with clients and team members)
- Ability to sell online design packages
- Branded PDFs for client presentations
- Quotes, invoices, and online payment processing
- Basic financial reports
- Quickbooks integration
Pros: DesignFiles is an all-in-one design software that goes beyond floor planning, offering tools for project management, client collaboration, financial tracking, and more. This software saves businesses money by consolidating multiple tools into one cost-effective solution. DesignFiles features an intuitive, user-friendly interface with minimal learning required. Its highly responsive customer support team and an active online community of over 11,000 members provide valuable resources and support.
Cons: DesignFiles doesn’t offer a free subscription tier; however, first-time users can access a free trial and the platform’s pricing is competitive within the software market.
Pricing:
| Free Plan | For up to one project at a time |
| e-Design | $49 per month |
| Full Service | $69 per month |
| Enterprise | Call for pricing |
2. SketchUp
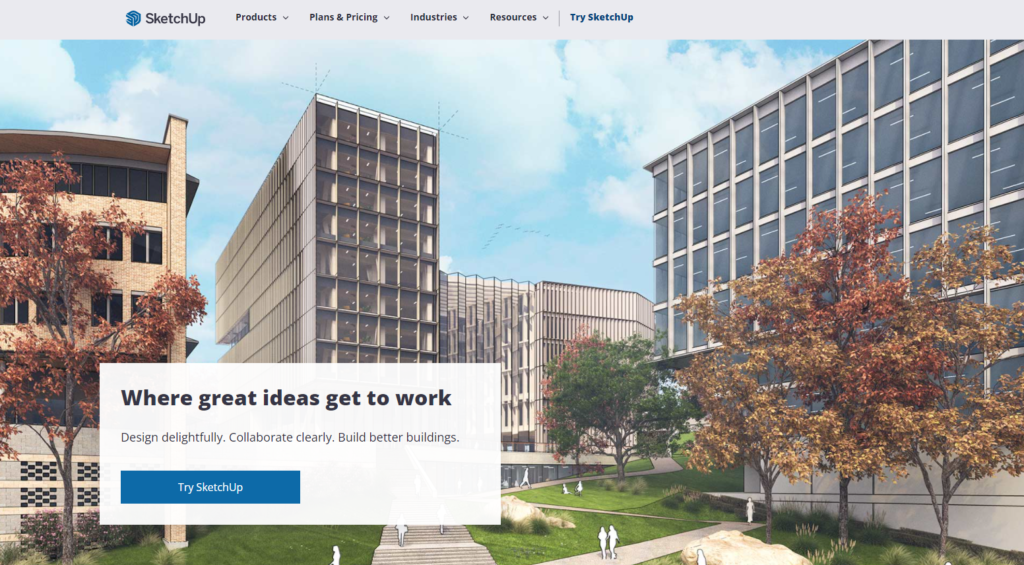
SketchUp is a popular 3D floor plan software among interior designers. You can choose between the free plan with limited functionality, or paid plans with professional capabilities.
Customer reviews: SketchUp has 1,041 reviews and 4.5 stars on Capterra and 1,319 and 4.5 stars on G2.
Top features:
- Moodboards, 2D floor plans, and 3D rendering (with VR and AR walkthrough capabilities)
- 3D model warehouse
- Push/Pull Tool for turning 2D shapes into 3D
- Upload option for custom materials, layers, and textures
- Tools for measurements, dimensioning, and annotations
- Section cuts and plan views
- Exterior rendering with accurate lighting
- CAD compatibility
- Branding opportunities
- Client collaboration and sharing
Pros: SketchUp consistently earns praise for its user-friendly design—many users even describe it as having no learning curve. SketchUp also offers flexible options to suit versatile needs. The free plan is perfect for homeowners exploring DIY projects, while the competitively priced paid plans unlock advanced features tailored for design professionals.
Cons: SketchUp provides 3D rendering capabilities, but the output isn’t photorealistic. For clients to truly visualize their new home, you may need to integrate an additional 3D rendering tool. Additionally, some users report that SketchUp’s measurements are less precise compared to other 3D floor plan software, making it less suitable for creating construction-ready floor plans.
Pricing:
| Free | Not for commercial use |
| Go | $19.99 per user per month for the monthly plan $10.75 per user per month for the annual plan |
| Pro | $99.99 per user per month for the monthly plan $33.25 per user per month for the annual plan |
| Studio | Monthly plan not available $68.25 per user per month for the annual plan |
3. Chief Architect
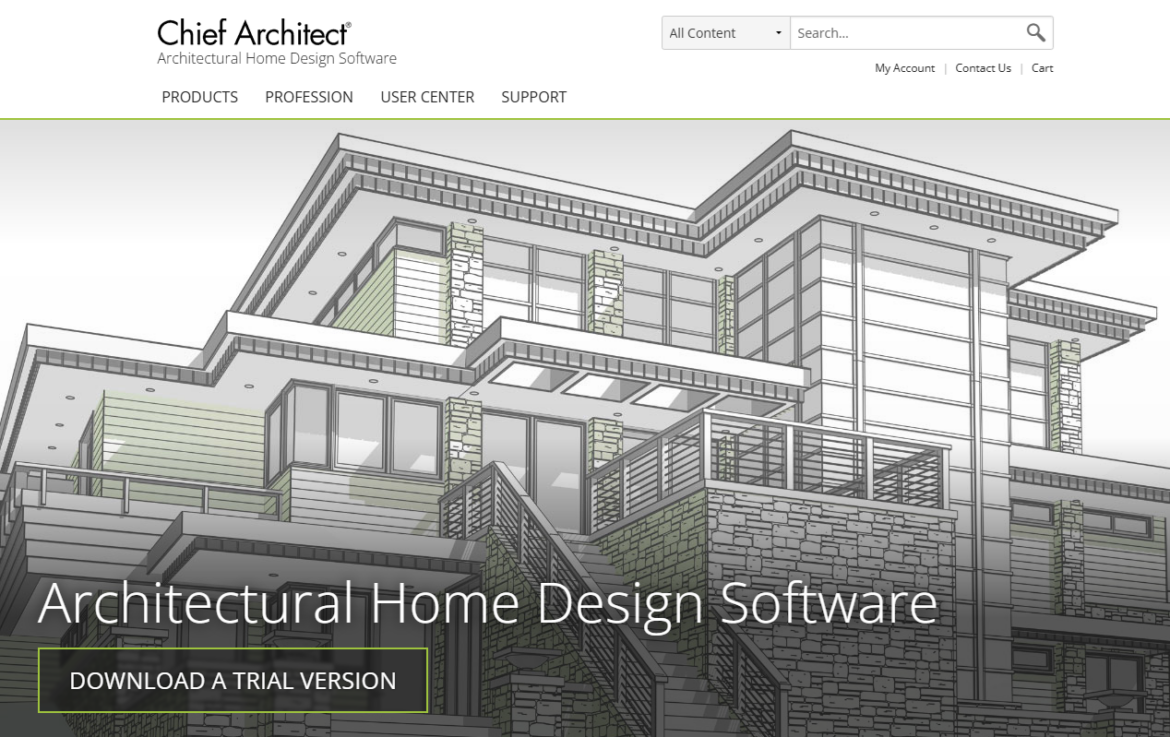
Chief Architect is a professional-grade tool for designers, architects, and contractors. It excels in creating detailed technical floor plans that can be seamlessly followed throughout the building process.
Customer reviews:
Chief Architect has 4.4/5 stars and 68 reviews on Capterra. It has 4.6/5 stars and 18 reviews on G2.
Top features:
- 2D-floor plans
- 3D rendering with VR integration
- Product library
- Automated building tool
- Architectural details (cross-sections, elevations, CAD compatibility, etc.)
- Material list generator
- Kitchen, bath, terrain, and landscaping tools
- Electrical and lighting tool
Pros: Chief Architect’s product library is larger than average, including furniture, appliances, fixtures, and flooring and surface materials. The software also simplifies collaboration with builders and architects. With the help of the built-in toggle tool, you can easily shift back and forth between floor plans and 3D renders.
Cons: Many users report a steep learning curve. Subscription prices are also higher than those of most floor plan tools. The software can also only render on the desktop app, which can be challenging for designers who prefer to work on other devices.
Pricing:
| Premier | $229 per month $1,995 per year billed annually ($166.25/month) |
4. Floorplanner
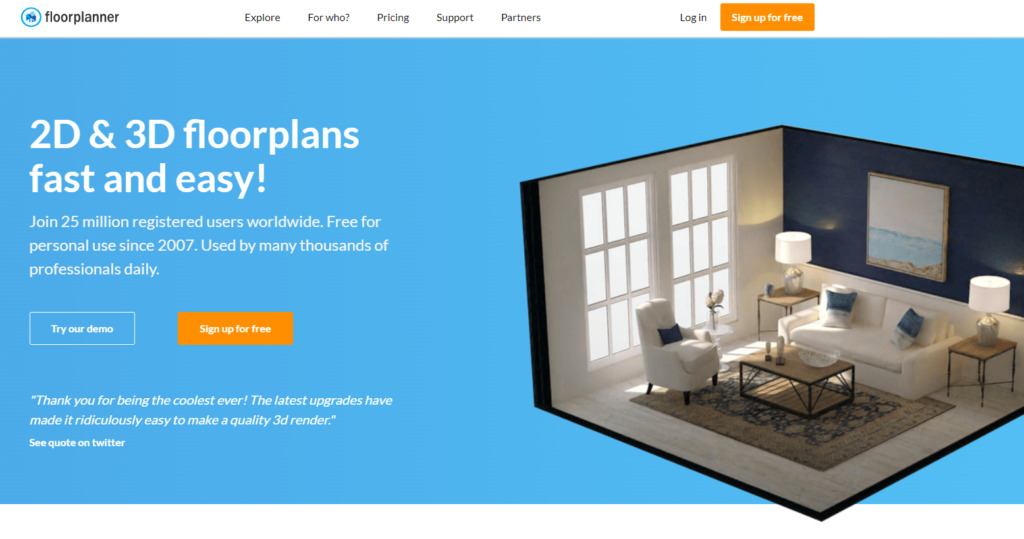
Floorplanner is a simple 3D floor planning tool geared toward both homeowners and designers. Its unique AI assistance feature of AI allows subscribers to quickly create detailed room layouts.
Customer reviews:
Floorplanner has 4.2 stars and 25 reviews on Capterra. It has 4.5 stars and 2 reviews on G2.
Top features:
- Moodboards
- 2D and 3D floor plans
- 3D rendering, walkthroughs, and 360 views
- Built-in product library
- AI-assisted room design
- Link-based sharing for client deliverables
Pros:
- Floorplanner is frequently praised for its ease of use and affordability, with free and low-cost subscription options. These features make it an excellent choice for homeowners tackling renovations or redesigns independently, without professional assistance.
Cons:
- The product library is limited and the software is not always compatible with architectural or construction projects. Although there is a free account, limited features and watermarks make it unsuitable for professional designers.
Pricing:
| Free | For up to 5 projects with 3 floors and 3 designs total. Export SD-quality with watermark. |
| Plus | $5 per month |
| Pro | $29 per month |
| Additional credits | 5 credits for $8.15 or 30 credits for $48.90 |
5. Houzz Pro
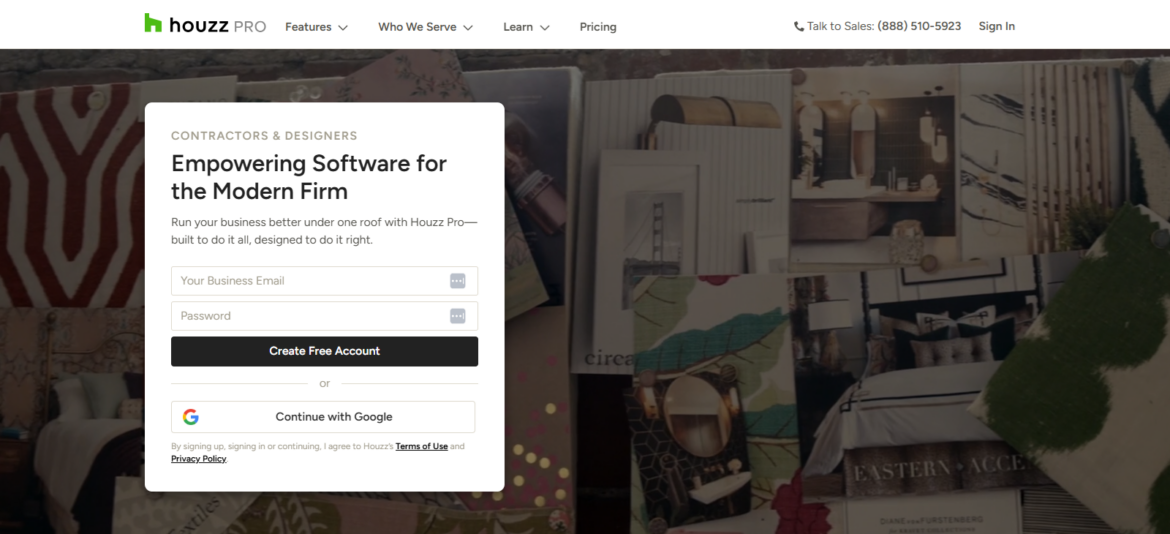
Houzz Pro is an all-in-one design business tool that offers floor planning, client collaboration, financial management, and marketing support. It’s used by professional interior designers, architects, and contractors.
Customer reviews:
Houzz Pro has 4.3 stars and 1,081 reviews on Capterra. It has 4 stars and 23 reviews on G2.
Top features:
- Floor planning, mood boards, and 3D rendering
- Product clipper tool
- Visual project tracker and schedule tool
- Client dashboard with collaboration features
- E-signatures and approvals
- Change order forms
- Invoicing and online payment processor
- Quickbooks integration
- Financial reports
- Time and expense trackers
- Marketing perks (custom website, targeted ads, lead generation, etc.)
Pros: Houzz Pro is an all-in-one design software, which means it takes care of several business tasks. It comes with a professional and easy-to-use client portal. It’s compatible with architectural and construction projects. And its responsive, chat-based customer service can help with learning curves.
Cons: The subscription costs are higher than most 3D floor planning software. However, you’ll save some money by not having to sign up for separate project management and marketing tool subscriptions. Some users say the interface is slower than other software programs, with even the simplest tasks, such as responding to clients, taking several minutes.
Pricing:
| Free | Includes 3D floor planner, estimates, and invoicing |
| Essentials | $149 per month |
| Pro | $249 per month |
| Ultimate | $399 to $499 per month |
6. Planner 5D
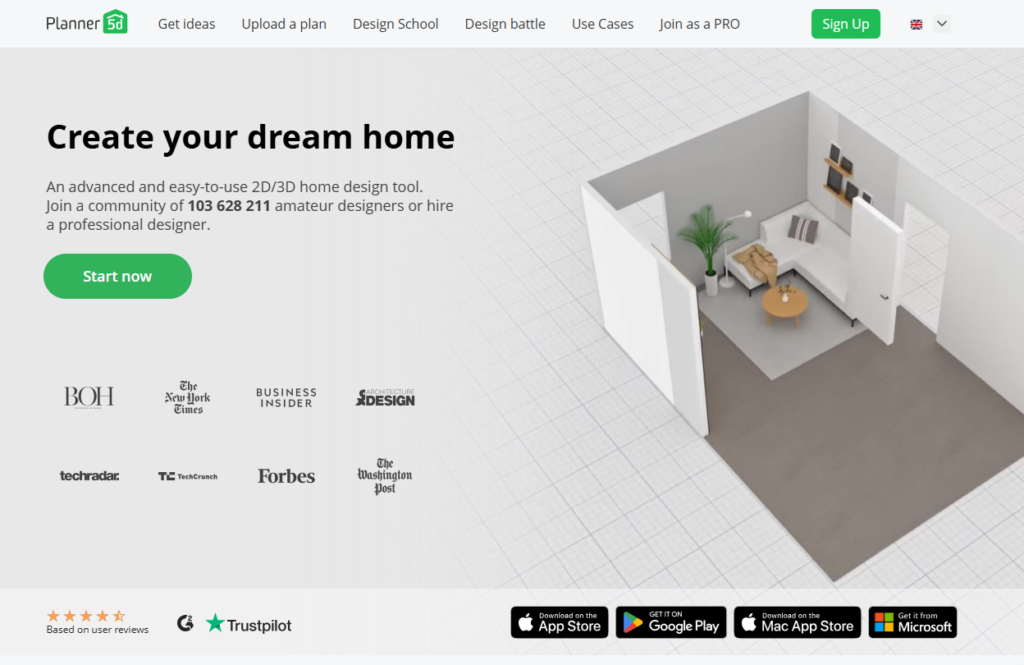
Planner 5D is another simple 3D floor plan software that can be used by homeowners or professional designers. It combines an easy-to-use interface with business perks like photorealistic rendering and branded client deliverables.
Customer reviews:
Planner 5D has 4.5 stars and 117 reviews on Capterra. It has 4.7 stars and 154 reviews on G2.
Top features:
- Moodboard creator
- 2D and 3D floor plans
- Scan Room feature and Smart Wizard AI design tool
- Customizable product library
- 3D rendering with realistic lighting and shadows
- Link-based design sharing
- Branding opportunities
Pros: Planner 5D offers a free plan for homeowners and paid plans with professional features for interior designers. It’s commonly referred to as “easy to use.” Artificial intelligence helps to lessen the learning curve.
Cons: This tool does not include a product clipper. However, you can still manually import products you find outside of the built-in library. Users also report that customer service can be hard to reach.
Pricing:
| Free | Unlimited projects but not furniture items or renders |
| Premium | $4.99 per month for annual plan $19.99 per month for monthly plan |
| Professional | $33.33 per month for annual plan $49.99 per month for monthly plan |
7. Foyr Neo
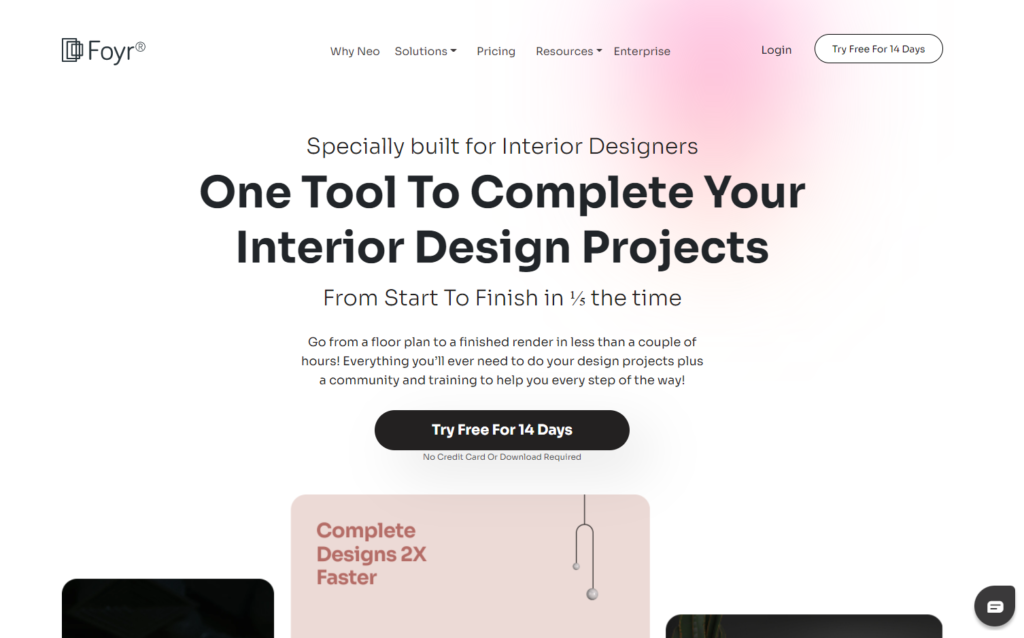
Foyr Neo is an AI-assisted 3D floor plan tool. It can be used by homeowners, but its high-end deliverables make it a great fit for professional use as well.
Customer reviews:
Foyr Neo has 4 stars and 23 reviews on Capterra. It has yet to be reviewed on G2.
Top features:
- Moodboards
- 2D and 3D floor plans
- 3D rendering
- 4K video walkthroughs
- Built-in product library
- AI assistance throughout all areas of the software
Pros: Foyr Neo is ideal for both homeowners and professional designers. It doesn’t have much of a learning curve, thanks to AI assistance. AI also makes design work and 3D rendering faster. Other Foyr Neo perks include a responsive customer service team, affordable prices, and a free trial offered to all new software users.
Cons: The Foyr Neo product library isn’t as extensive as other options. However, you can always upload your own products to customize your designs. To use the photorealistic rendering feature, users must purchase credits, which raises the cost of the software.
Pricing:
| Basic | $39 per month for the monthly plan $29 per month for the annual plan |
| Standard | $89 per month for the monthly plan $55 per month for the annual plan |
| Premium | $159 per month for the monthly plan $99 per month for the annual plan |
How to compare platforms and choose the right one
Every designer runs their business a little differently, which means the “best” 3D floor plan software is really the one that fits your specific workflow. Start by thinking about how you serve your clients, how much tech you’re comfortable with, and what other tools you might want built into the same platform.
Here are a few questions to ask as you compare:
- Does it offer drag-and-drop tools you’ll actually enjoy using?
- Can you create 3D visuals that help clients say yes faster?
- Are the product libraries flexible (or customizable) enough for your style?
- Does the pricing match your project volume or business model?
- Will you need to juggle multiple tools or does it all live in one place?
If you’re spending hours bouncing between design apps, spreadsheets, and client emails, it may be time to level up with a more all-in-one solution like DesignFiles. With floor planning, renderings, moodboards, client feedback, invoicing, and more all in one spot—it’s the easiest way to save time, stay organized, and impress clients at every step.
Frequently asked questions about 3D floor plan software
Get answers to important FAQs.
Start by ensuring the tool you select can produce precise and accurate floor plans. Beyond accuracy, consider your personal preferences and needs. To help guide your search, ask yourself these key questions:
– Is the software easy to use?
– Does it produce both floor plans and 3D renderings? Are the renderings photorealistic?
– Does it include a built-in product library? Is the product library customizable?
– Are the floor plans compatible with architectural and construction projects?
– Does the monthly cost fit into my budget?
– Does it include additional features that will help my business succeed (project management, client collaboration, financial tracking, invoices and payment processing, etc.)?
Yes. SketchUp, Planner 5D, and Floorplanner all offer free plans. Free plans are ideal for homeowners who don’t want to spend a lot in the planning process, as well as professional designers who want to get a feel for a software before committing.
Other tools, like DesignFiles and Foyr Neo, offer free trials instead of free-level accounts. DesignFiles offers your first full project for free, while Foyr Neo offers a timed trial (14 days).
We recommend DesignFiles for professional interior designers. The DesignFiles floor planning tool is easy to use and produces high-quality results. And not only is the subscription affordable, it also bundles several other features design businesses rely on, such as project management, client onboarding and communication, financial management, and more.
You can learn more about DesignFiles and our other interior design business software recommendations here.
SketchUp, Planner 5D, and Floorplanner are excellent choices for homeowners. These tools offer free basic subscriptions, are user-friendly, and provide all the essential features needed to redesign a living space—without the complexity of advanced features that can make software harder to learn.
Get 3D floor plan software, moodboards, and project management all in one place. Try DesignFiles, the top-rated platform for small and solo design firms.


