When it comes to interior design, kitchens are one of the most challenging areas of the home due to the complex level of functionality required. For example, the cabinets need to open fully in the most logical direction. There needs to be ample storage space in all the right places (and each space must fit objects of awkward size). There needs to be a flow that simplifies food prep, cooking, and cleanup. And the kitchen may also need to accommodate a comfortable dining area. All materials should be easy to wipe clean. Even the smallest details, such as light levels and outlet placements, can make or break the success of a kitchen design.
Only some interior design software platforms are able to take on these challenges. Some are built for kitchens alone, while others have built-in kitchen planners. And like always, they come with their own unique pros and cons. Read on to discover the kitchen design software that will help streamline your process and enable you to create spaces that exceed your clients’ expectations.
Table of Contents
What can you do with kitchen design software?
Designing a kitchen goes far beyond cabinet placement and countertop selections. Which is why you need a robust kitchen software tool that can help you juggle all the moving parts, including the actual design work, vendor collaboration, client communication, and more. Here are a few glimpses into what you can expect to do with your software:
- Create floor plans—add the dimensions for the space you’re working on along with windows, doors, and other permanent fixtures.
- Add cabinets, countertops, backsplashes, and more—Find everything you need to design a kitchen in one place.
- Access top kitchen manufacturer products—In most kitchen design software, you’ll be able to access expansive, up-to-date product libraries. In the programs that don’t have great libraries, you’ll have the option to upload products before you begin your design.
- Collaborate with architects, engineers, and kitchen contractors—share blueprints with these professionals, send and receive comments and change requests, and watch your design come to life.
- Create 3D renderings to share with clients—turn your work into beautiful 3D images, videos, and virtual reality walkthroughs.
Top 10 kitchen design programs
Once you have an idea of what you’d like to get from your kitchen design software, it’s time to find the one that will work best for you and your business. The following list contains ten of the best options — let’s dig into their costs, features, reviews, pros, and cons.
1. Design Live
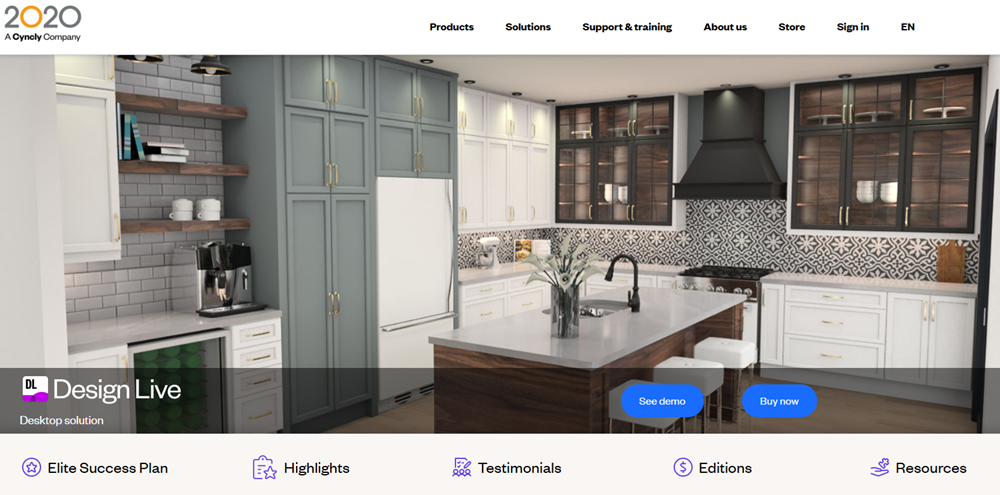
Design Live is a kitchen and bathroom design software that is built specifically for professionals. Its biggest draw is 2020 Cloud—live access to current manufacturer catalogs that don’t need to be downloaded onto your device. The software is also easy to use, thanks to features like drag-and-drop design and automatic image rendering.
Customer reviews: 4.3 stars and 312 reviews on Capterra, 5/5 stars and 1 review on G2.
Top features:
- The largest collection of up-to-date manufacturer catalogs
- Panels, textures, and components from top names like Tafisa Canada, Uniboard, and Alvic
- Countertop textures from Wilsonart
- Sherwin Williams paint colors and finishes
- Knobs and pulls from Amerak Hardware
- EZ Render proprietary rendering engine for high-end client deliverables
- Import option for other vendor items, textures, and colors not included in the catalog
- Realistic lighting and textures
- VR glasses compatibility via 360° Panorama Multi-point renderings
- Live design sharing and client collaboration
- Equally robust bathroom and closet features for multi-area interior designers
- Built-in time tracker for billable hours
- Pricing, reports and installation lists
- Sensopia MagicPlan and ETemplate room measuring app integration
- XML format downloads for compatibility with other software
Pros:
2020 Design Live is a design industry staple for kitchens and bathrooms. Its extensive, cloud-based manufacturer library is unmatched. But what makes users really stick around is its ease of use. The photorealistic AI rendering feature can cut hours from your projects. And the software extends past design work, allowing you to track time and invoice clients directly without the need for an additional invoicing software.
Cons:
2020 Design Live costs more than its competitors. Users also report bugs that need to be worked around from time to time—specifically lagging or not fully displaying images.
Pricing:
| Design Live Foundation (without manufacturer cabinet catalogs) | $1995 per year |
| Design Live (with manufacturer cabinet catalogs) | $2795 per year |
2. AutoCAD
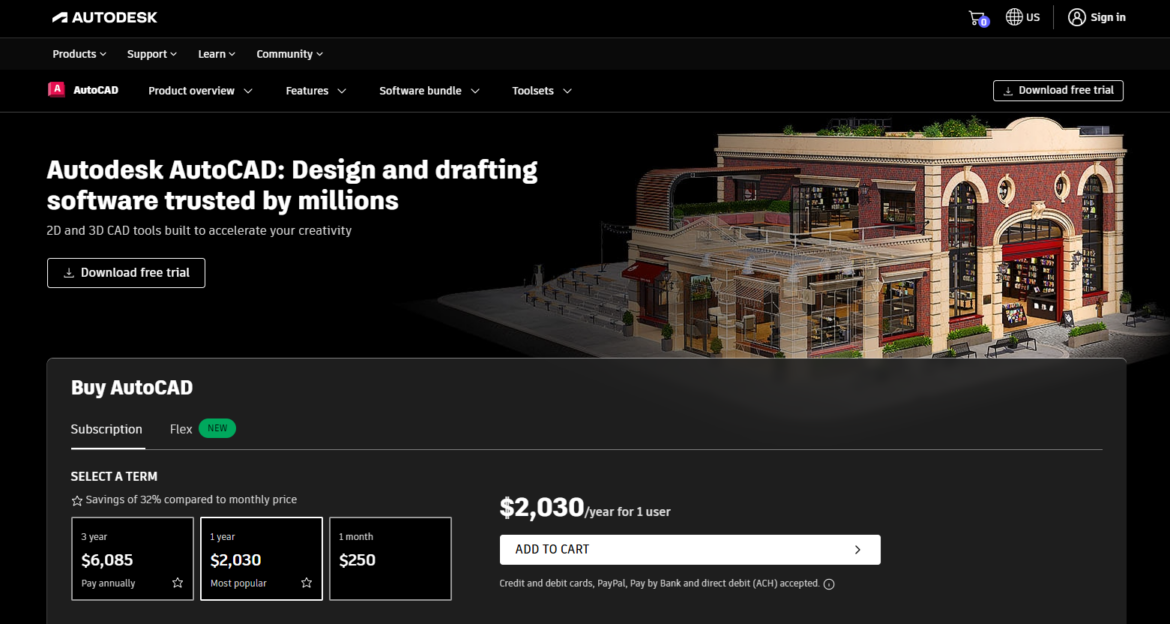
AutoCAD is a great kitchen design software for anyone who already uses the tool in their daily work. It’s not kitchen-specific, but it can take on most design jobs. If you need kitchen specifics that aren’t found in AutoCAD, you can combine it with a tool like Microvellum (which adds cabinet and kitchen furniture details, plus produces fabrication details).
Customer reviews: 4.6/5 stars and 3062 reviews on Capterra, 4.4 stars and 1426 reviews on G2.
Top features:
- 2D/3D drafting and design tools
- Detailed architectural drawings
- Collaboration tools for working with other designers, architects, engineers, and contractors
- Autodesk software integration, including Autodesk material library
- Realistic 3D rendering and 3D walkthroughs
Pros:
AutoCAD offers more features than the average design software. It makes it easy to collaborate with architects, engineers, and contractors who also use the software. Choose between full and light (LT) versions to suit your design needs and price range.
Cons:
AutoCAD subscriptions are costly, and may not be worth the price if you’re not working with a team that also relies on the software. Users also report a significant learning curve when first starting out. Keep in mind that the system has high hard drive requirements—make sure your computer is set up to handle it before signing up for a subscription. You may also want an additional kitchen design software to pair with AutoCAD, as mentioned above.
Pricing:
| 3 Year AutoCAD Subscription | $6085 (divided into 3 yearly payments) |
| 1 Year AutoCAD Subscription | $2030 (paid once per year) |
| 1 Month AutoCAD Subscription | $250 (paid once per month) |
| Flex Tokens (7 tokens per day of AutoCAD use) | 100 tokens for $300 or 500 for $1500 (purchase as needed) *100 token minimum purchase |
3. Chief Architect
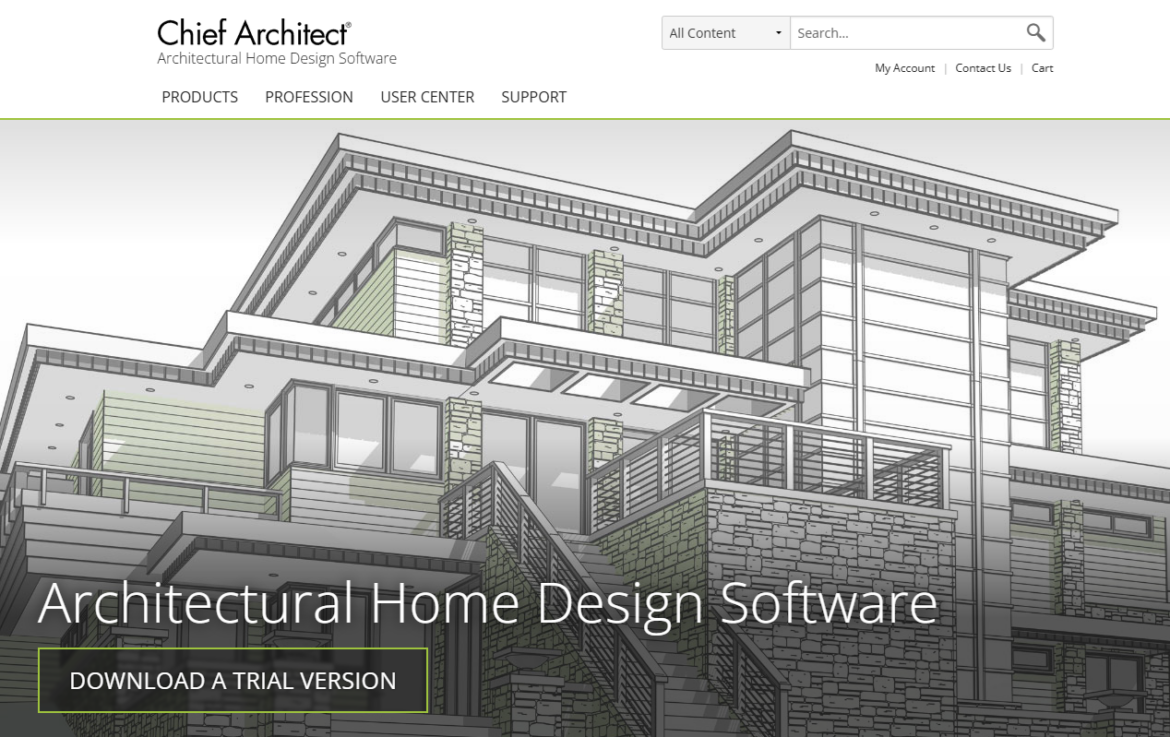
Chief Architect is a full interior design tool, but the company considers kitchens one of their specialties. The software offers “smart” features for kitchen design, including completely customizable cabinets. The software is designed to be flexible and intuitive, while still providing top-notch capabilities.
Customer reviews: 4.4 stars and 67 reviews on Capterra, 4.6 stars and 18 reviews on G2.
Top features:
- Accurate, automatic floor plan and wall elevation dimensions (which can be shared with contractors)
- Extensive manufacturer catalog for appliances, cabinets, doors, windows, fixtures, and materials
- Unique smart cabinet tool
- High-quality 3D rendering with 360-degree views and virtual tours
- Intuitive layout/easy to master all software features
- Comprehensive video training system
- Full home design capabilities (not limited to kitchen design)
- Compatible with remodel and renovation projects
- Adequate floor plans for building permit applications
Pros:
Chief Architect is a great kitchen design tool for professionals who already use it in other areas. You can easily use it on its own as well, thanks to its intuitive interface. The software gives you the unique ability to create one floor plan that fits everyone’s needs, from the clients to the contractors. A trial version is available for anyone who would like to test the software before committing to a monthly or yearly subscription.
Cons:
Chief Architect can come with a learning curve, but to combat this, the company offers complimentary training videos and live help sessions. The price is also on the higher end when compared to other kitchen design software.
Pricing:
| Chief Architect Premier | $1995 per year | $199 per month |
4. ProKitchen
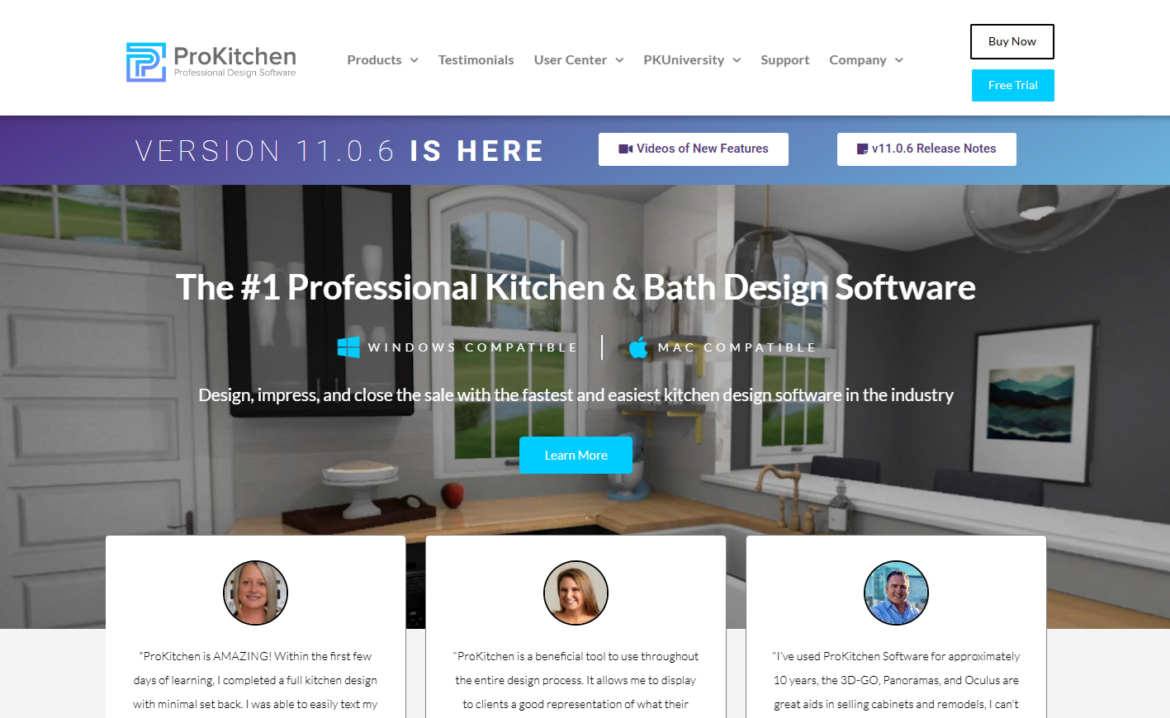
ProKitchen is designed specifically for kitchens. It can be used to create everything from client deliverables to fabrication orders. The software was built with efficiency in mind, and aims to reduce your design time without sacrificing your work quality.
Customer reviews: ProKitchen has one 1/5 review on Capterra and an average rating of 3.5/5 based on 6 G2 reviews. It’ll be easier to see what users think about the software as reviews continue to be shared.
Top features:
- Easy to use sketch tool
- Automatically-updated catalogs for appliances and Sherwin Williams paint colors (included manufacturers vary by ProKitchen plan type)
- SketchUp compatibility for 3D models
- Window shade and blinds wizard
- Door and window frame wizard
- Lighting wizard
- Free shape wall cuts
- Cloud-based sharing, feedback, and collaboration
- Photorealistic 3D rendering with virtual walkthrough technology
- Built-in time tracking tool and quick reports
Pros:
ProKitchen is fully customizable—you can easily upload catalogs from your manufacturers if the products you use aren’t already in the system. Since it’s cloud based, you don’t have to worry about hard drive limitations or computer storage space.
Cons:
Despite its impressive feature list, ProKitchen doesn’t measure up to other softwares’ reviews. Be sure to use the free two-week trial before signing up for the subscription in case the features don’t align with your expectations.
Pricing:
| No Manufacturer Catalogs (1 year paid annually): | $1595 |
| Single Manufacturer Catalogs (1 year paid annually): | $1995 |
| Multiple Manufacturer Catalogs (1 year paid annually): | $2195 |
5. Cedreo
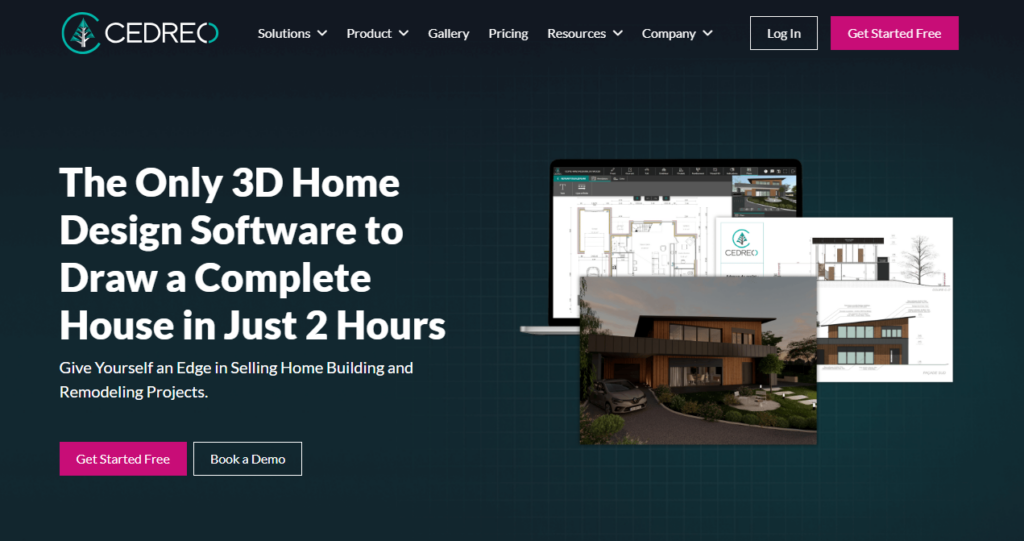
Cedreo is built for all types of design work, but includes a designated Kitchen Planner. It boasts the ability to create 2D and 3D kitchen designs in just a few minutes. This includes floor plans with symbols for builders, fully-furnished 3D floor plans, and beautiful 3D renderings for final client deliverables.
Customer reviews: 4.4 stars and 44 reviews on Capterra, 4.8 stars and 4 reviews on G2.
Top features:
- 2D and 3D kitchen layouts
- Intuitive drawing tool
- Accurate measurement generating
- Drag and drop functionality
- Expansive 3D product library (materials, colors, fixtures, appliances, cabinets, decor, etc.)
- Streamlined workflows
- Photorealistic 3D renderings in under 5 minutes
Pros:
Cedreo offers top-notch customer support with a wide variety of tutorials online and free 1:1 support with screen sharing. It’s easy to use in general, and it offers stunning 3D renderings for client visuals. It can be used by interior designers and remodel contractors alike.
Cons:
Cedreo lacks advanced collaboration functionality. As a full home design tool, it may also feel overwhelming until you get a handle on the features you plan to use for your kitchen design work.
Pricing:
| Free (not for professional use) | $0 per month/year |
| Personal (not for professional use) | $119 per project |
| Pro | $119 per month, billed monthly (2 months free for annual commitments/payments) |
| Enterprise | $149 per user per month, billed monthly ( with 2 months free for annual commitments/payments) |
6. RoomSketcher
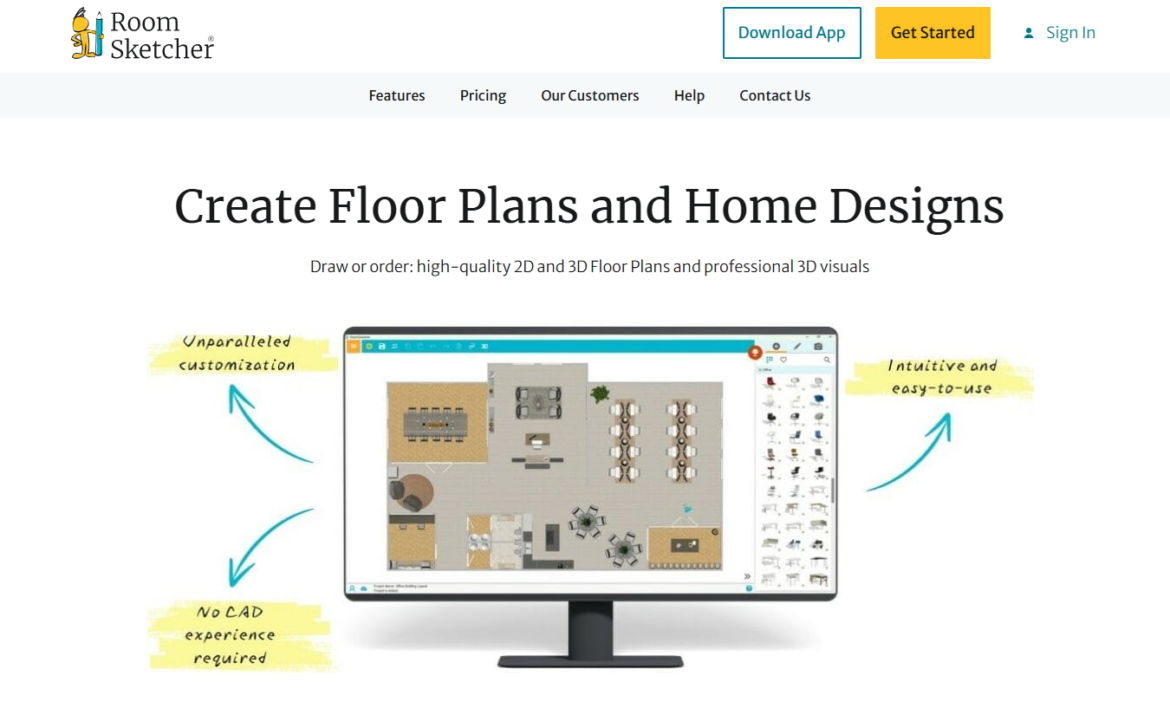
Roomsketcher is a basic design tool that you can use for free. It offers a specific kitchen tool, though it won’t be as detailed or advanced as other paid platforms. It’s a great tool for beginners of design projects that are in the early brainstorming stages.
Customer reviews: 4.3 stars and 94 reviews on Capterra, 4.5 stars and 30 reviews on G2.
Top features:
- Easy to use 3D and 3D floor plan builder
- Online library of cabinets, appliances, colors, textures, and more
- Accurate measurements for contractors
- Cloud-based sharing and collaboration
- Start from scratch or use a kitchen planning template
- Drag and drop functionality
Pros:
RoomSketcher offers a free plan with limited functionality—you can use it as a trial as you get to know the platform and decide whether or not it will work for your business. You can upload blueprints to design with perfect dimensions. The drawing tool and product library stand out as excellent features, too.
Cons:
The number of designs you can create per month is limited according to your plan type. There can also be a learning curve for some users.
Pricing:
| Free | $0 (not for professional use) |
| Pro | $20 per month or $120 per year |
| Team | $60 per month or $360 per year |
7. Planner 5D
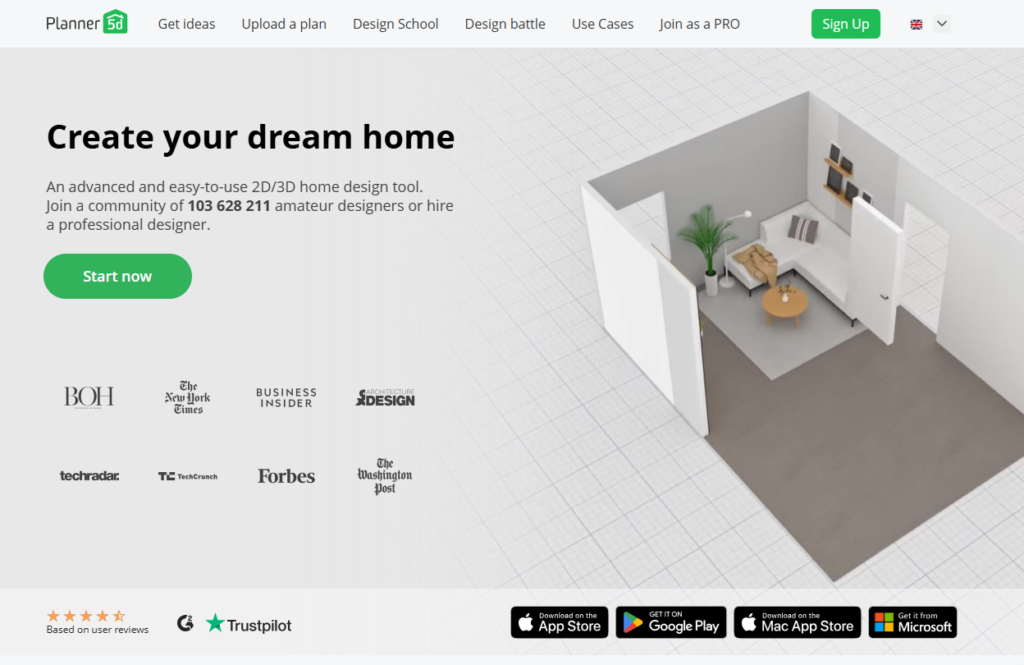
Planner 5D is a full interior design software with a built-in Kitchen Planner tool. Start with a layout or a floor plan of your own and add to it from the expansive 3D product library. End your design with a realistic 3D walkthrough to help your clients truly imagine themselves in their new space.
Customer reviews: 4.5 stars and 115 reviews on Capterra, 4.6 stars and 73 reviews on G2.
Top features:
- 2D floor plans and 3D imagery
- Building information model
- Customizable templates and start-from-scratch options
- Data import/export
- Large product library
- 3D rendering with walkthrough technology for client deliverables
Pros:
The platform is easy to use from the start and the pricing is fair. It creates stunning 3D renderings for client deliverables. 2D plans can be shared with contractors once projects are in the production stage.
Cons:
Some users feel this software is better suited toward beginners and could benefit from the addition of more advanced features. It can be challenging to zoom in and out on the 3D renderings.
Pricing:
| Free | $0 (not for professional use) |
| Premium | $19.99 per month or $59.99 annually |
| Professional | $49.99 per month or $399.99 annually |
| Enterprise | Custom pricing for larger teams |
8. SketchUp
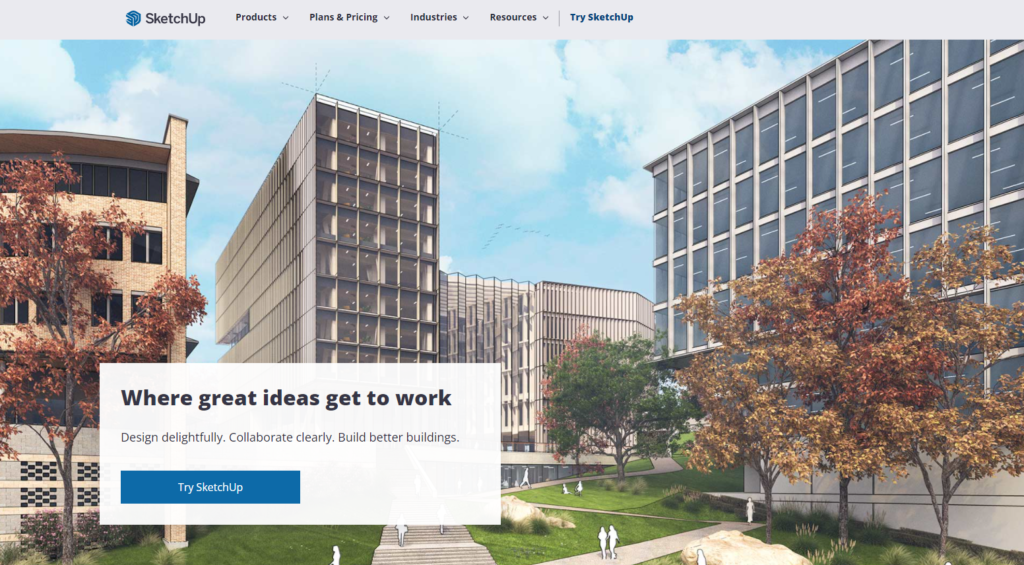
SketchUp is known for providing complete design customization, which makes it a great choice for complex spaces like kitchens. You’ll be doing more work from scratch with SketchUp, since it’s not specifically built for kitchens.
Customer reviews: 4.5 stars and 114 reviews on Capterra, ___ on 4.6 stars and 73 reviews on G2.
Top features:
- 2D and 3D modeling
- Push/pull tool (turn 2D objects into 3D)
- Free product warehouse (with cabinets, appliances, textures, materials, colors, and more)
- Layer management
- Plugin compatibility
- Accurate measurement tool
- Cloud-based storage and collaboration
- 3D rendering with AR and VR walkthroughs
Pros:
If you’re already using SketchUp for other areas of interior design, it’s easy to shift into kitchen design with the same software. Since the measurements are accurate, it can be used for remodeling or working with contractors. It’s also very affordable when compared to other kitchen design software.
Cons:
SketchUp isn’t built specifically for kitchens, but it can be used to do the job well. There aren’t as many cabinet or appliance manufacturers present in the product warehouse, so you may need to upload or create models of these items yourself.
Pricing:
| SketchUp Free | $0 (not for professional use) |
| SketchUp+ Go | $17.99 monthly or $119 annually |
| SketchUp+ Pro | $349 annually |
| SketchUp+ Premium | $749 annually |
9. Foyr Neo
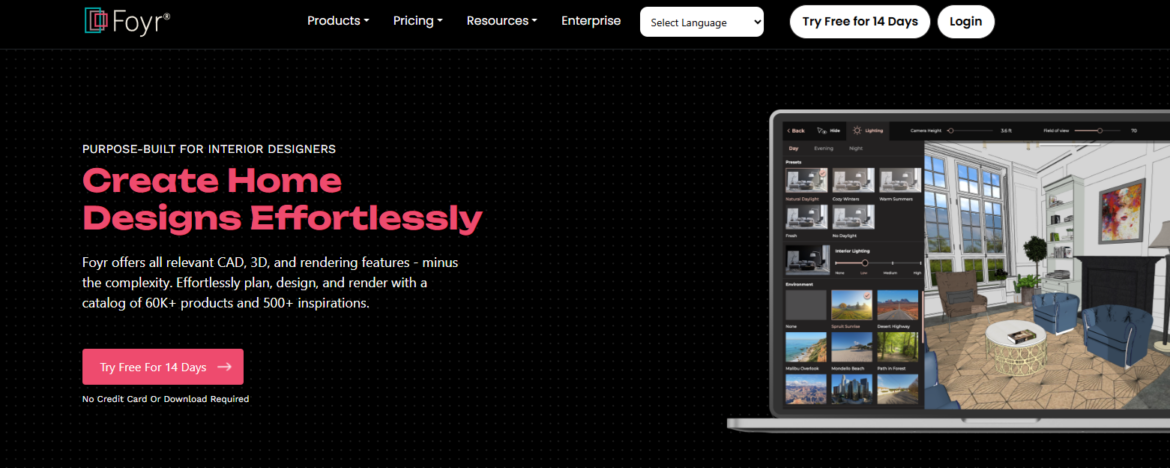
Foyr Neo wants to make quality design work quicker than ever before. The platform combines a simple interface with artificial intelligence to make kitchen design quick and easy.
Customer reviews: 3.9/5 based on 19 reviews on Capterra, no reviews on G2.
Top features:
- Ready to use design templates
- AI assistance for quicker design work
- 3D mode for live designing
- A product library with over 60,000 options, including cabinets, paneling, finishes, and textures
- Drag and drop furnishing
- 4K realistic image renderings with 3D walkthroughs
Pros:
Foyr Neo is easy to use and allows you to upload your own products into your designs. It also produces beautiful 3D renderings for client deliverables.
Cons:
This software may not be the best fit for homes with unique architecture or more than one level. Renderings are not unlimited (the monthly allowance is based on plan type).
Pricing:
| Basic | $39 monthly (save 25% when billed annually) |
| Standard | $89 monthly (save 38% when billed annually) |
| Premium | $99 monthly (save 38% when billed annually) |
10. Coohom
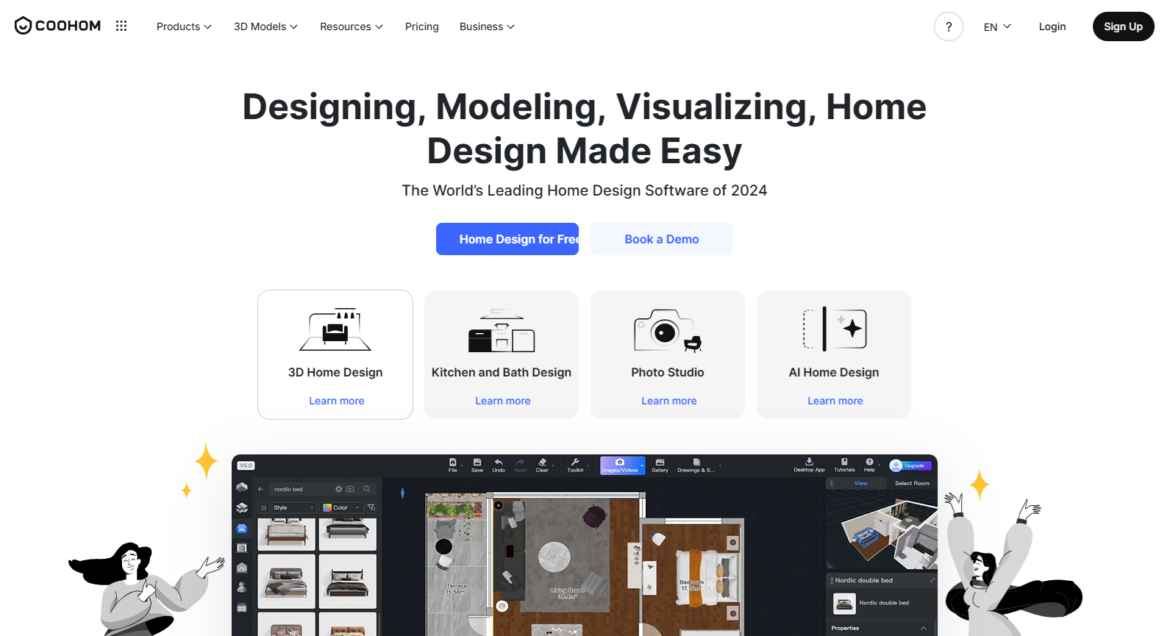
Coohom is best known for its 3D rendering services, but the company also offers a kitchen design software called “Kitchen and Bath Design.” The software is designed to make design work faster than ever before at an affordable price (for some users it’s even completely free).
Customer reviews: 4.8 stars and 76 reviews on Capterra, 4.6 stars and 74 reviews on G2.
Top features:
- Fast floor planning
- Expansive 3D product library
- Precise 3D modeling
- 3D rendering and visualization
Pros:
Coohom is quick and easy to use for light design work. It’s designed to be an affordable software, so prices are far lower than those of its competitors.
Cons:
Users state that measurements may not always be completely accurate, so it’s not ideal for use with architects or contractors.
Pricing:
| Coohom Basic Plan | Free (not for professional use) |
| Coohom Pro Plan | $29 monthly or $299 annually (prices may vary as sales come and go) |
Frequently asked questions
All of the kitchen design software on this list include renderings. If you end up using a software that doesn’t include renderings, or you just don’t care for the quality of its renderings, you can pair it with a separate rendering software like Coohom.
Here’s a list of our favorite rendering software for interior designers in case you end up having to go this route.
Yes — several platforms including Roomsketcher, SketchUp, and Coohom offer free plans, These often include limitations like decreased functionality and watermarked images, making them unfit for professional use.
Some other free tools that might be helpful for kitchen design include www.mykitchenbacksplash.com and home improvement cabinet tools such as the Ikea kitchen planner or Cabinets.com kitchen planner.
Kitchen design tools should allow for detailed and precise work — just think of how much thought it takes to make sure a cabinet can open fully in the correct direction! These tools should also include a product library with relevant, up-to-date kitchen items (appliances, sinks, wall coverings, etc.). 3D rendering is good to have as well.
Keep in mind that these aren’t the only features you’ll need to perform kitchen design work.You may also want to look into a full interior design software like DesignFiles to help with the rest of your business needs (think client onboarding, project communication, invoicing, payment processing, project management, etc.).
Here’s a guide to the many types of interior design software (with examples to check out) in case you need it.
2020 Design Live is a favorite among interior designers. However, the best kitchen design software for you is going to be the one that best fits your needs. Consider budget, design tools, catalogs, and collaborative features when making your choice.
And if you still don’t feel that your kitchen design software checks all of your boxes, try pairing it with an e-design software (here’s a list of our top picks).
CAD softwares like 2020 Design Live, Chief Architect, and AutoCAD are best for remodelers, because they offer detailed floor plans with accurate measurements. AutoCAD is especially helpful for remodelers who work with other AutoDesk apps due to compatibility.
Grow your interior design business with the top-rated platform for designers. Get all the design and project management tools you need in one place with DesignFiles.


