Looking for an alternative to Planner 5D?
This platform can work well for newer designers, but seasoned pros find it lacking. Whatever your reason for seeking an alternative, we’ve got you covered with details on all of the best options.
Keep reading for our list of alternatives to Planner 5D.
Table of Contents
Why seek an alternative to Planner 5D?
Planner 5D is a popular software platform for creating realistic visualizations of your interior design projects. However, as technology evolves and newer tools emerge, you may be wondering: Is there a Planner 5D alternative that’s better suited to the needs of your business?
While Planner 5D is a solid interior design software for early-stage professionals, more advanced designers may find its customization options and toolset lacking. Planner 5D pricing is another significant factor. Users who require a more comprehensive suite of features may have better luck with other all-in-one platforms with similar price points.
There are many reasons why you might consider an alternative software tool, but where and how do you begin the search? In today’s post, we’ll walk you through 10 alternatives to Planner 5D, so you can find the right fit for your unique needs and preferences.
Top features to look for in a Planner 5D alternative
First, check out the available customization options to ensure the software tool enables you to create designs at your desired level of complexity. For example, do you need intricate detailing? Precise measurements? A big library of furniture, colors, and textures?
Second, it’s important to look at reviews. What are other interior design professionals saying? Are they happy or have they faced challenges?
User interface and ease of use are also important features to consider when looking for a Planner 5D alternative to significantly reduce your learning curve.
In addition, a collaborative tool can be extremely valuable for team projects, as it ensures that everyone stays aligned, reducing the risk of miscommunication and allowing for real-time feedback and adjustments.
Top 10 Planner 5D alternatives
1. DesignFiles
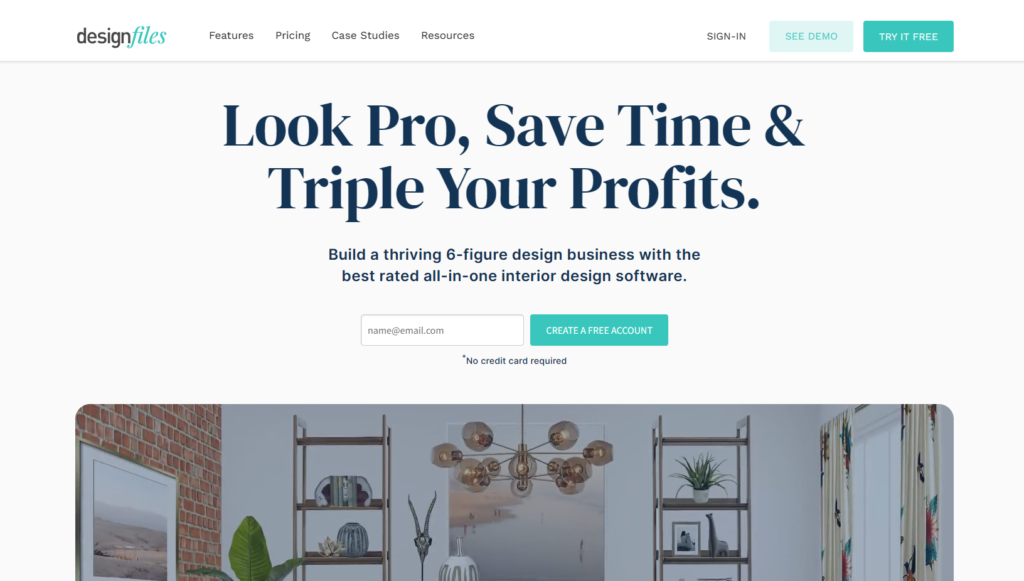
DesignFiles is the top-rated interior design platform for professional designers where you can get all the tools you need to manage your business in one simple software.
You can send out customized design questionnaires and contracts, create moodboards, floor plans and 3D renderings, communicate with clients, manage project tasks, send retainers and invoices, collect payments, track product orders and a lot more.
Features:
- Moodboard creator (750,000+ products available)
- Floor plans and 3D renderings (60,000+ 3D models available)
- Efficient product sourcing with DesignFiles clipper and personal library
- Client collaboration tools for collecting feedback and getting approvals
- Integrated billing, invoicing, and online payments with Quickbooks sync
- Customizable client questionnaires with mobile-friendly convenience
- Task management and time tracking tools
Pricing: DesignFiles has 3 plans available. These include the “e-Design” plan, which starts at $49 per month, the “Full Service” plan, which starts at $69 per month, and the “Enterprise” plan, which is ideal for large teams, at a custom quote.
Reviews: DesignFiles has received 4.6 stars and 535 reviews on Capterra.
2. SketchUp
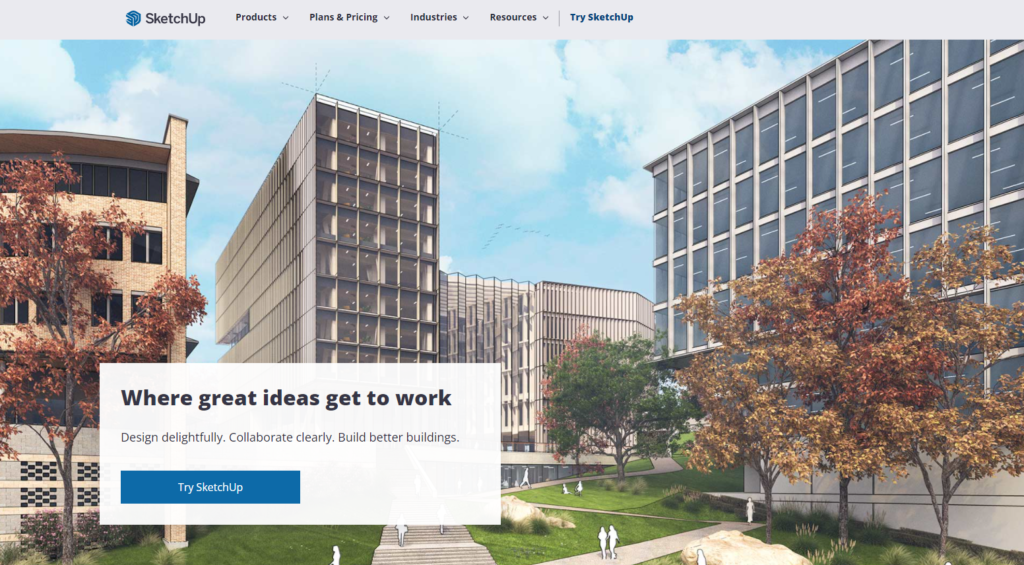
SketchUp has powerful 3D modeling capabilities, but lacks project management functionality, and the learning curve can be steep.
Features:
- 3D modeling
- Extensive 3D warehouse
- Compatibility with various plugins and extensions
- Advanced animation and analysis tools
- Cross-platform compatibility for flexibility in different working environments
Pricing: Sketchup plans start at $167 per year.
Reviews: Sketchup has received 4.5 stars and 1019 reviews on Capterra.
3. AutoCAD
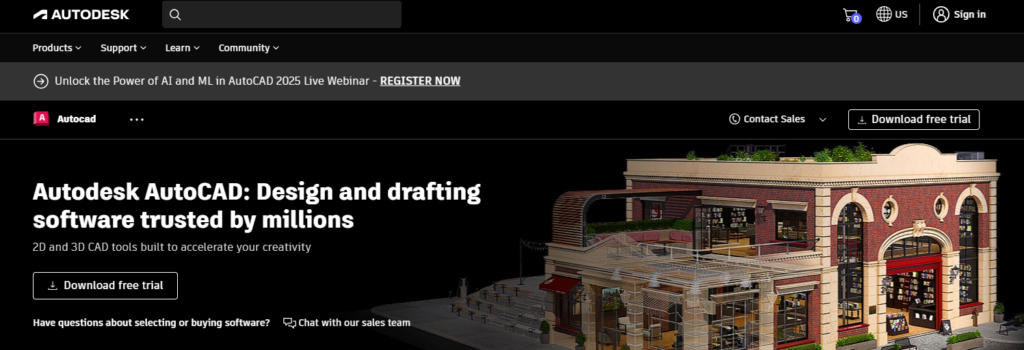
AutoCAD is known for its precision and versatility in creating detailed 2D and 3D designs, ideal for architectural or engineering fields, however, it doesn’t offer the ability to manage projects.
Features:
- Advanced 2D and 3D design capabilities
- Seamless access across desktop, web, and mobile platforms
- Enhances productivity with AI-driven insights
- Enables efficient design data management
- Geolocation tools so you can incorporate real-world coordinates and maps into your designs
Pricing: AutoCAD’s plans start at $1,350 per year.
Reviews: AutoCAD has received 4.6 stars and 3034 reviews on Capterra.
4. Sweet Home 3D
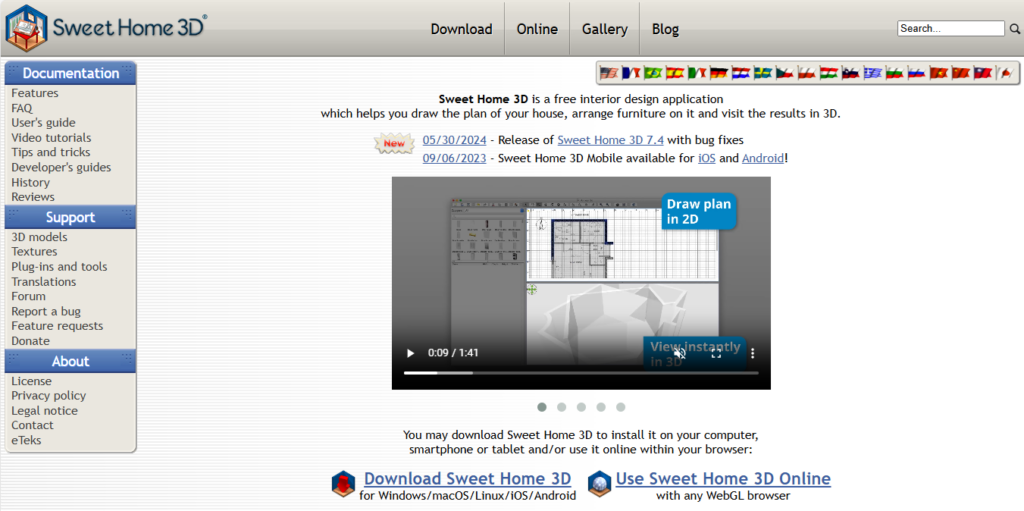
Sweet Home 3D is a free home design tool, which is easy to learn, but has limited advanced features.
Features:
- Professional 2D and 3D design tools
- Customization capabilities
- Integration with Autodesk products
- Photorealistic rendering
Pricing: Sweet Home 3D is free, with options to purchase additional 3D models and textures.
Reviews: Sweet Home 3D has received 4.6 stars and 21 reviews on Capterra.
5. Cedreo
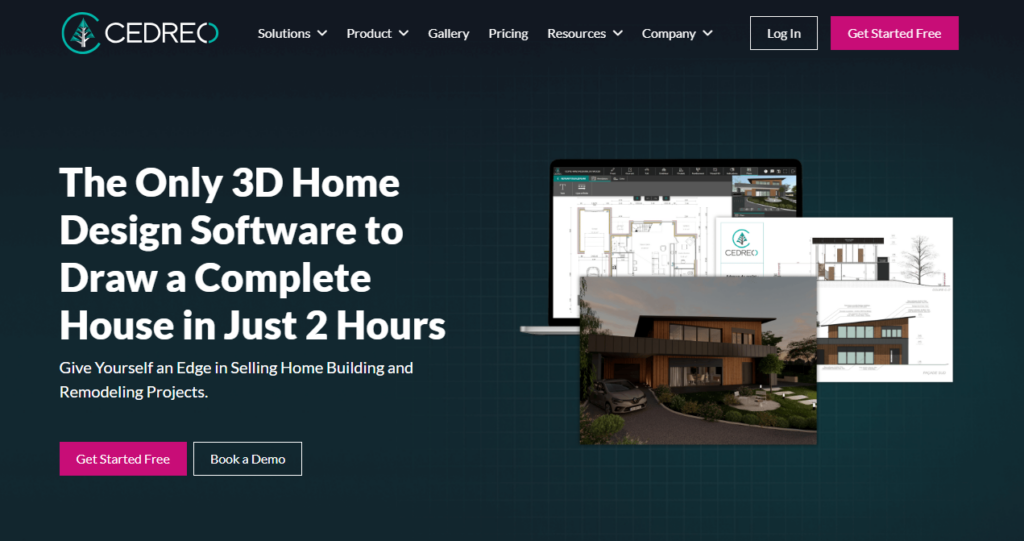
Cedreo offers quick and easy design tools with professional outputs, tailored for home builders, remodelers, and interior designers. However, the platform lacks advanced collaboration functionality.
Features:
- Intuitive and easy to use
- Photorealistic rendering
- Advanced customization
- 3D visualization
- Intuitive plotting of terrain
Pricing: Cedreo has a free plan that has limited functionality. For more features, you can get the personal plan for $49 per project, while additional subscriptions start at $40.83 per month, billed annually for $490.
Reviews: Cedreo has received 4.4 stars and 44 reviews on Capterra.
6. Live Home 3D
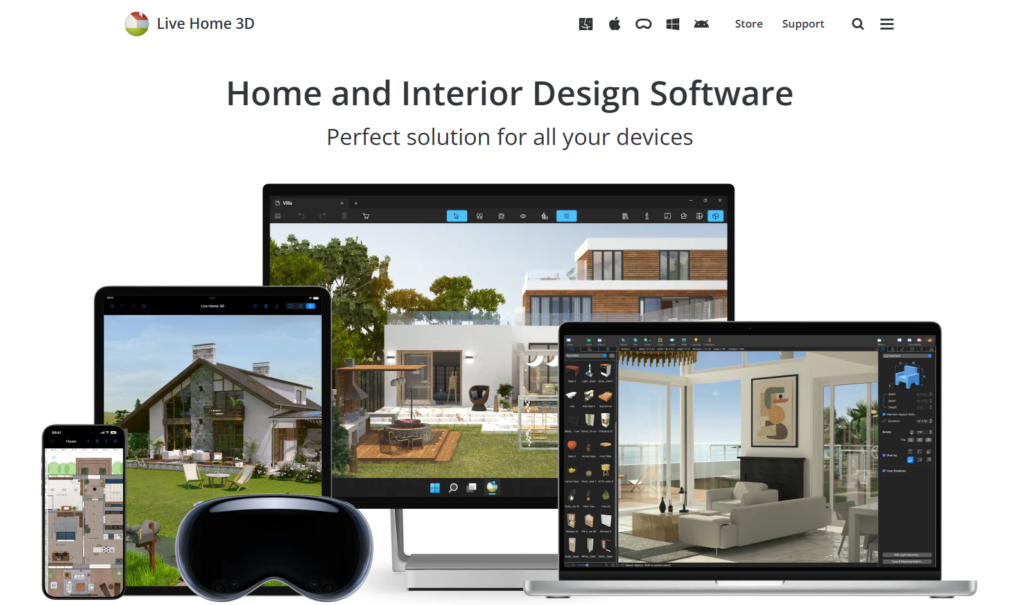
Live Home 3D is a tool that offers advanced features like AR and VR support. However, it lacks advanced collaboration features found in other popular design platforms.
Features:
- Intuitive floor planner
- Real-time 3D rendering
- Vast library of furniture, textures, and material
- Advanced landscaping features
- iOS Augmented Reality app
- LiDAR room scanner app
Pricing: Live Home 3D has a free plan. Paid plans start at $49.99 for a one-time payment.
Reviews: Live Home 3D has received 3.6 stars and 7 reviews on Capterra.
7. HomeByMe
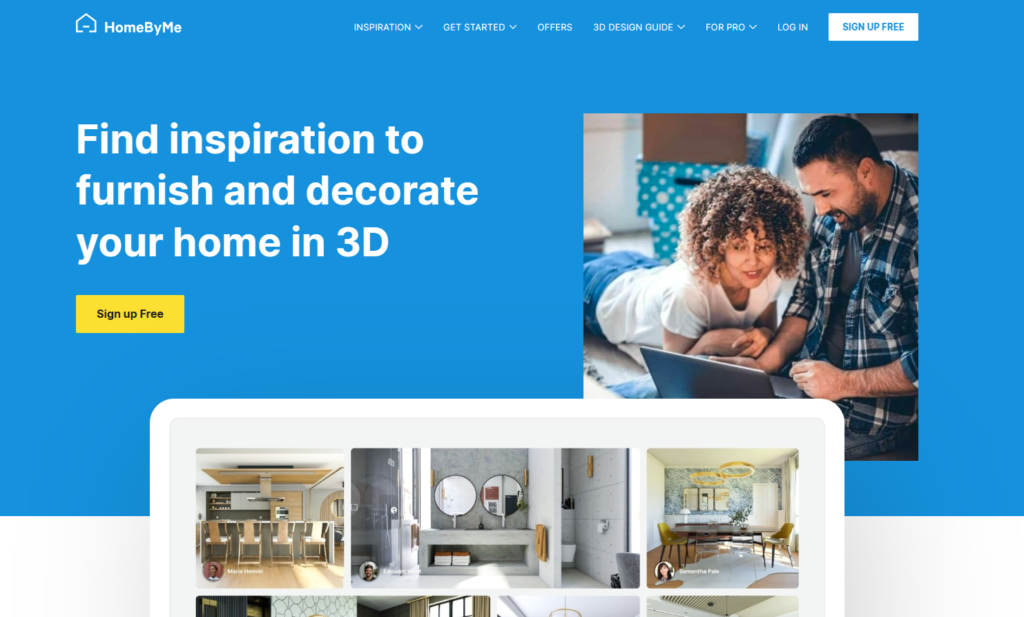
HomeByMe offers realistic visualizations and VR support for an immersive design experience but lacks project management functionality.
Features:
- Intuitive 3D design interface
- Real-Time 3D visualization
- Extensive furnishing library
- Advanced collaboration tools
- Drag-and-drop interface
- Feature-rich design templates
Pricing: HomeByMe has a free Starter Plan. For more advanced features, paid plans start at $29 per month, billed annually for $344.
Reviews: HomeByMe has received 3.9 stars and 12 reviews on Capterra.
8. Foyr
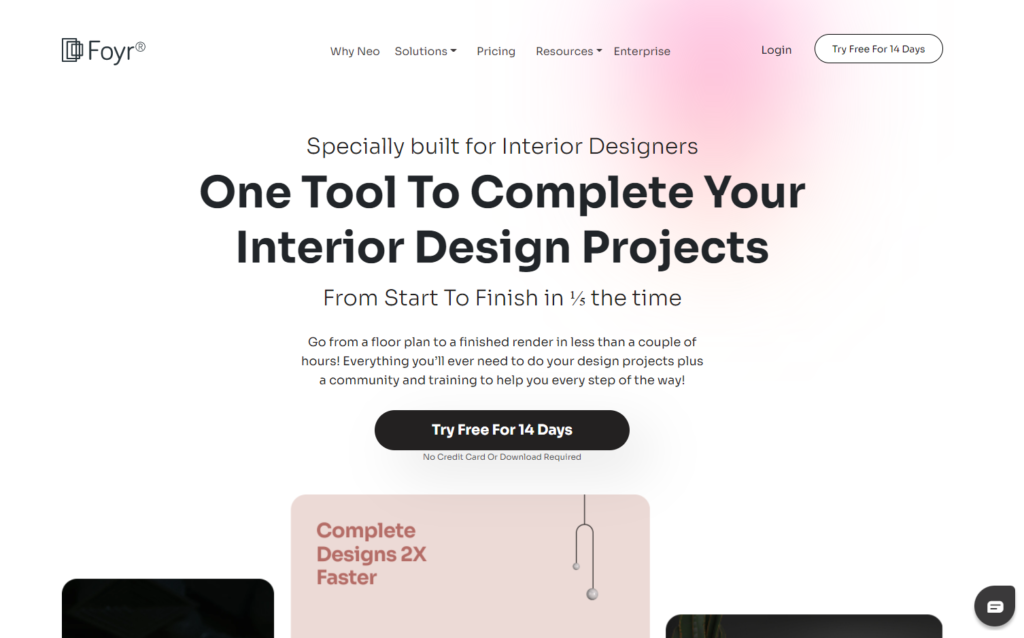
Foyr allows designers to create floor plans, design spaces, and generate photorealistic 3D renders or 360-degree walkthroughs, although it doesn’t have project management features.
Features:
- 3D models and interior design templates
- User-friendly drag-and-drop interface
- Detailed moodboards, 4K renders, and 3D walkthroughs
- 4K rendering
- AR visualization
Pricing: Foyr’s plans start at $22 per month, billed annually.
Reviews: Foyr has received 3.9 stars and 19 reviews on Capterra.
9. Coohom
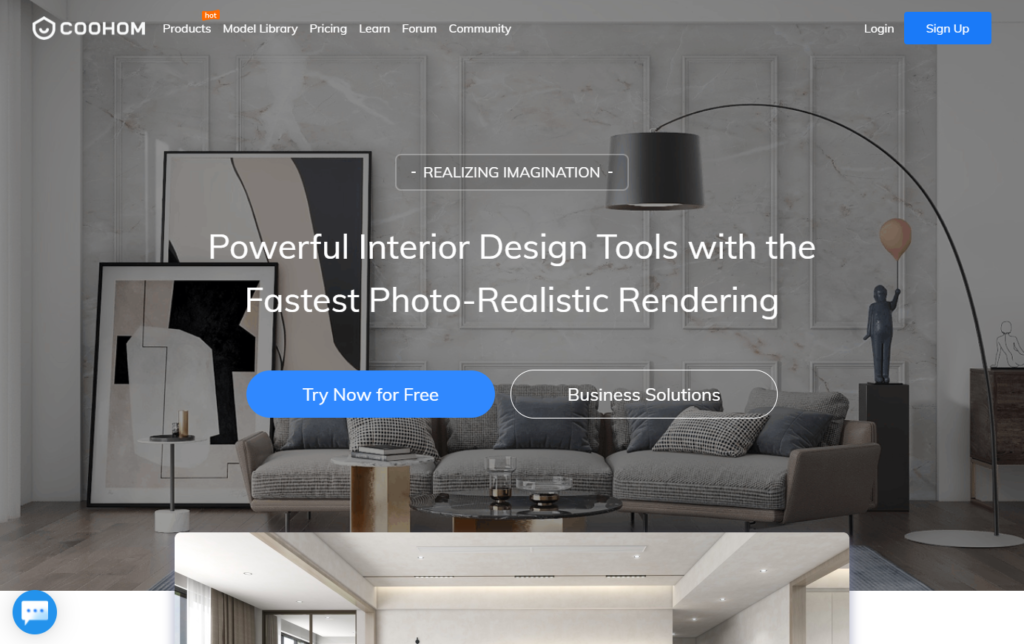
Coohom provides cloud-based tools for interior design, 3D visualization, and e-commerce integration, enhancing efficiency. However, this tool lacks project management capabilities.
Features:
- 3D lighting design
- AI visual studio
- Virtual Showroom
- 2D and 3D floor planner
- Kitchen and bathroom designer
Pricing: Coohom’s plans start at $25 per month, billed annually.
Reviews: Coohom has received 5 stars and only 2 reviews on Capterra.
10. Homestyler
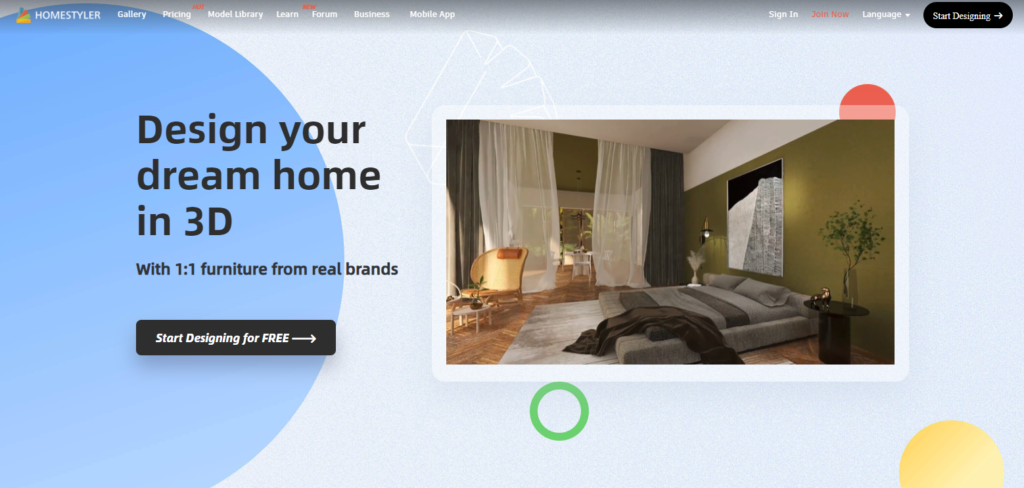
Homestyler is accessible and easy to use, with a great library and intuitive design tools, ideal for DIYers, but not the best choice for professional interior design businesses.
Features:
- 3D floor planner
- 360 degrees panoramic views
- Collaboration tools
- Furniture and decor library
- Room layout customization
Pricing: Homestyler has a free basic plan available. For more functionality, paid plans start at $4.90 per month when billed annually.
Reviews: Homestyler has received 4.5 stars and only 2 reviews on Capterra.
Try DesignFiles for the best design and project management features
DesignFiles stands out among the many Planner 5D alternatives as it offers everything you need to create detailed designs and manage projects in a single software platform.
Unlike Planner 5D, DesignFiles offers professional-grade tools that streamline the entire design process, allowing for detailed floor plans, client collaboration, and efficient project management. Its emphasis on client communication ensures that design concepts accurately meet client expectations.
Additionally, DesignFiles integrates comprehensive product sourcing capabilities, enabling you to access a vast catalog of furniture, decor, and materials directly within the platform and minimizing the need to switch between multiple tools or websites for sourcing.
Frequently asked questions
Check out our answers to these FAQs about Planner 5D.
Planner 5D has a free plan that’s functional for basic tasks, but the paid version offers enhanced features that are beneficial for more complex and detailed projects.
Planner 5D’s free plan allows you to create and share an unlimited number of projects, it’s available on both web and mobile platforms, and includes essential 2D and 3D design tools, allowing you to create floor plans and visualize your designs.
The free version offers limited access to its item catalog and customization options, and the furnishing items could also be updated more frequently to be current with design trends. In addition, integration with other design software is limited.
We hope you see that exploring different Planner 5D alternatives can help you discover new possibilities for your interior design projects.
Before settling on any new tool, remember to evaluate your unique needs to find the best solution for you. To dig deeper into this subject, check out our blog posts on top software platforms for interior designers and the best software for e-Design.


